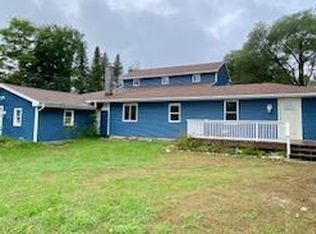Sold for $265,000 on 11/29/23
$265,000
111 Trim Rd, Morrisonville, NY 12962
5beds
2,560sqft
Single Family Residence
Built in 1982
0.57 Acres Lot
$298,400 Zestimate®
$104/sqft
$2,522 Estimated rent
Home value
$298,400
$283,000 - $316,000
$2,522/mo
Zestimate® history
Loading...
Owner options
Explore your selling options
What's special
111 Trim Road consists of 2,500sf situated on a .57 acre parcel. Location is key! Trim Road is a quiet street in the Beekmantown School District that combines the tranquility of nature with the convenience of nearby amenities. The 5BR, 3BA, home has generously proportioned rooms that provide ample space for every member of the family! Luxury laminate floors span the living area and beautiful craftsman hickory cabinets can be found in the spacious kitchen. The large basement offers opportunities for storage, an at home gym, or even a game room. From the inviting living areas that encourage quality time together to the cozy bedrooms that offer privacy and relaxation, this home ensures that everyone has their own sanctuary within its walls.
Zillow last checked: 8 hours ago
Listing updated: August 29, 2024 at 09:28pm
Listed by:
Rylee Fesette,
Fesette Realty, LLC
Bought with:
Patrick Holcombe, 30HO0911916
Century 21 The One
Source: ACVMLS,MLS#: 179209
Facts & features
Interior
Bedrooms & bathrooms
- Bedrooms: 5
- Bathrooms: 3
- Full bathrooms: 3
Primary bedroom
- Description: 23'5'x20'3',Primary Bedroom
- Features: Carpet
- Level: Second
Bedroom 2
- Description: 11'8'x11'4',Bedroom 2
- Features: Laminate Counters
- Level: First
Bedroom 3
- Description: 11'10'x11'2',Bedroom 3
- Features: Carpet
- Level: First
Bathroom
- Description: 11'x7'4',Bathroom
- Features: Ceramic Tile
- Level: First
Basement
- Description: Basement
Den
- Description: 8'x6'3',Bath 2
- Features: Ceramic Tile
- Level: Second
Dining room
- Description: 12'9'x11'8',Dining Room
- Features: Laminate Counters
- Level: First
Kitchen
- Description: 11'3'x12',Kitchen
- Features: Laminate Counters
- Level: First
Living room
- Description: 18'8'x12'8',Living Room
- Features: Laminate Counters
- Level: First
Other
- Description: 17'x9',Foyer
- Features: Laminate Counters
- Level: First
Other
- Description: Bath 3
- Features: Ceramic Tile
- Level: Second
Other
- Description: 14 1/2x18 1/2,Bedroom 4
- Features: Carpet
- Level: Second
Other
- Description: 13'6'x18',Bedroom 5
- Features: Ceramic Tile
- Level: Second
Utility room
- Description: Utility Room
- Level: Basement
Heating
- Forced Air, Oil
Cooling
- Window Unit(s)
Appliances
- Included: Dishwasher, Electric Cooktop, Microwave, Oven, Refrigerator
- Laundry: Electric Dryer Hookup, Gas Dryer Hookup, Washer Hookup
Features
- Ceiling Fan(s), High Speed Internet, Master Downstairs
- Windows: Aluminum Frames, Bay Window(s), Vinyl Clad Windows, Wood Frames
- Basement: Unfinished
- Has fireplace: No
Interior area
- Total structure area: 3,860
- Total interior livable area: 2,560 sqft
- Finished area above ground: 2,560
- Finished area below ground: 0
Property
Parking
- Total spaces: 2
- Parking features: Deck, Driveway, Gravel
- Attached garage spaces: 2
Features
- Levels: Two
- Stories: 2
- Has view: Yes
- View description: Neighborhood, Trees/Woods
- Body of water: None
Lot
- Size: 0.57 Acres
- Dimensions: 150x165
- Features: Cleared, Few Trees
Details
- Parcel number: 177.321
- Zoning: Residential
- Special conditions: Standard
Construction
Type & style
- Home type: SingleFamily
- Architectural style: Other
- Property subtype: Single Family Residence
Materials
- Cedar, Vinyl Siding
- Foundation: Block, Poured
- Roof: Asphalt
Condition
- Year built: 1982
Utilities & green energy
- Sewer: Septic Tank
- Water: Private
- Utilities for property: Internet Available
Community & neighborhood
Security
- Security features: Carbon Monoxide Detector(s), Smoke Detector(s)
Location
- Region: Morrisonville
- Subdivision: None
Other
Other facts
- Listing agreement: Exclusive Right To Sell
- Listing terms: Cash,Conventional,FHA,VA Loan
- Road surface type: Gravel
Price history
| Date | Event | Price |
|---|---|---|
| 11/29/2023 | Sold | $265,000-3.6%$104/sqft |
Source: | ||
| 8/30/2023 | Pending sale | $275,000$107/sqft |
Source: | ||
| 7/17/2023 | Price change | $275,000-6.8%$107/sqft |
Source: | ||
| 7/5/2023 | Listed for sale | $295,000+139.8%$115/sqft |
Source: | ||
| 9/11/2006 | Sold | $123,000$48/sqft |
Source: Public Record Report a problem | ||
Public tax history
| Year | Property taxes | Tax assessment |
|---|---|---|
| 2024 | -- | $276,500 |
| 2023 | -- | $276,500 +11% |
| 2022 | -- | $249,000 +86.1% |
Find assessor info on the county website
Neighborhood: 12962
Nearby schools
GreatSchools rating
- 6/10Beekmantown Elementary SchoolGrades: PK-5Distance: 5.2 mi
- 7/10Beekmantown Middle SchoolGrades: 6-8Distance: 5.2 mi
- 6/10Beekmantown High SchoolGrades: 9-12Distance: 5.2 mi
