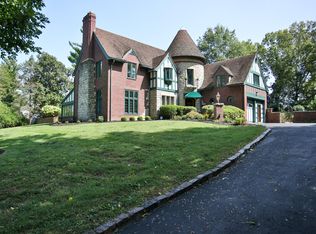Sold for $1,400,000
$1,400,000
111 Tribal Rd, Indian Hills, KY 40207
5beds
4,355sqft
Single Family Residence
Built in 1955
0.73 Acres Lot
$1,500,400 Zestimate®
$321/sqft
$4,914 Estimated rent
Home value
$1,500,400
$1.38M - $1.64M
$4,914/mo
Zestimate® history
Loading...
Owner options
Explore your selling options
What's special
Nestled on a private lot in the heart of Indian Hills, one of Louisville's most coveted neighborhoods, this stunning, beautifully renovated Cape Cod features spacious rooms and a wonderful layout for entertaining. The gracious curb appeal includes a circular driveway and a beautiful brick patio that overlooks the charming street. Once inside, you are greeted by the gorgeous entry hall, the perfect space for welcoming friends and family alike. The heart of the home, the incredible chef's kitchen boasts custom cabinetry, a large center island, top of the line appliances including a 48'' Bertazzoni range, and a dining area next to the fireplace. The kitchen opens to the family room with fireplace that adjoins a bright sunroom with French doors to the rear brick patio. On the left wing of this floor, you'll find the first floor primary suite, featuring dual walk-in closets, the primary bathroom with two sinks and steam shower, and an additional powder room. The opposite wing is a wonderful spot for overnight guests with two bedrooms and a remodeled full bathroom. A large home office, laundry room, and another half bathroom complete this level. The second floor affords a new buyer endless possibilities, with two bedrooms, two family rooms/playrooms, and two completely updated full bathrooms. The fully unfinished basement, currently used for storage and as a home gym, could easily be finished for more living space. Entertaining al fresco is a breeze on your private back patio! Additional features include two HVAC systems and a new roof. With nothing to do but move right in, this Indian Hills classic is the perfect place to call home.
Zillow last checked: 8 hours ago
Listing updated: January 28, 2025 at 05:36am
Listed by:
The Ormerod Team 502-432-9825,
Lenihan Sotheby's Int'l Realty
Bought with:
Dana E Willett, 184789
RE/MAX Properties East
Source: GLARMLS,MLS#: 1658118
Facts & features
Interior
Bedrooms & bathrooms
- Bedrooms: 5
- Bathrooms: 6
- Full bathrooms: 4
- 1/2 bathrooms: 2
Primary bedroom
- Level: First
Bedroom
- Level: First
Bedroom
- Level: First
Bedroom
- Level: Second
Bedroom
- Level: Second
Primary bathroom
- Level: First
Half bathroom
- Level: First
Half bathroom
- Level: First
Full bathroom
- Level: First
Full bathroom
- Level: Second
Full bathroom
- Level: Second
Breakfast room
- Level: First
Family room
- Level: First
Family room
- Level: Second
Foyer
- Level: First
Game room
- Level: Second
Kitchen
- Description: Eat-In
- Level: First
Laundry
- Level: First
Other
- Description: Florida Room
- Level: First
Study
- Level: First
Heating
- Forced Air, Natural Gas
Cooling
- Central Air
Features
- Basement: Unfinished
- Number of fireplaces: 2
Interior area
- Total structure area: 4,054
- Total interior livable area: 4,355 sqft
- Finished area above ground: 4,054
- Finished area below ground: 0
Property
Parking
- Total spaces: 2
- Parking features: Attached, Entry Side, Driveway
- Attached garage spaces: 2
- Has uncovered spaces: Yes
Features
- Stories: 2
- Patio & porch: Patio, Porch
Lot
- Size: 0.73 Acres
Details
- Parcel number: 024500110111
Construction
Type & style
- Home type: SingleFamily
- Architectural style: Cape Cod
- Property subtype: Single Family Residence
Materials
- Brick Veneer
- Foundation: Concrete Perimeter
- Roof: Shingle
Condition
- Year built: 1955
Utilities & green energy
- Sewer: Public Sewer
- Water: Public
- Utilities for property: Electricity Connected, Natural Gas Connected
Community & neighborhood
Location
- Region: Indian Hills
- Subdivision: Indian Hills
HOA & financial
HOA
- Has HOA: No
Price history
| Date | Event | Price |
|---|---|---|
| 7/19/2024 | Sold | $1,400,000+8.1%$321/sqft |
Source: | ||
| 4/14/2024 | Pending sale | $1,295,000$297/sqft |
Source: | ||
| 4/9/2024 | Listed for sale | $1,295,000+12.3%$297/sqft |
Source: | ||
| 5/2/2022 | Sold | $1,153,500+26.3%$265/sqft |
Source: | ||
| 7/31/2018 | Sold | $913,000-3.4%$210/sqft |
Source: Public Record Report a problem | ||
Public tax history
| Year | Property taxes | Tax assessment |
|---|---|---|
| 2023 | $13,242 +25.8% | $1,153,500 +26.3% |
| 2022 | $10,522 -7.5% | $913,400 |
| 2021 | $11,371 +7.6% | $913,400 +0% |
Find assessor info on the county website
Neighborhood: Indian Hills
Nearby schools
GreatSchools rating
- 6/10Chenoweth Elementary SchoolGrades: PK-5Distance: 0.8 mi
- 5/10Kammerer Middle SchoolGrades: 6-8Distance: 2.5 mi
- 8/10Ballard High SchoolGrades: 9-12Distance: 2.1 mi
Get pre-qualified for a loan
At Zillow Home Loans, we can pre-qualify you in as little as 5 minutes with no impact to your credit score.An equal housing lender. NMLS #10287.
Sell for more on Zillow
Get a Zillow Showcase℠ listing at no additional cost and you could sell for .
$1,500,400
2% more+$30,008
With Zillow Showcase(estimated)$1,530,408
