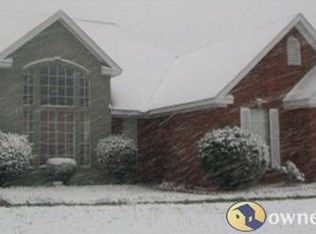This home is truly a remarkable find in the Cobblestone Run Subdivision. Home features 3 bedrooms 2 baths located on a very large lot tucked away in a cul-de-sac. The tall smooth ceilings make the home feel very spacious. Once you enter the foyer the formal dining room is to your left with custom crown moldings and decorative architectural columns that reach the ceiling. The kitchen has a raised breakfast bar with decorative wrought iron corbels. Recent upgrades include new smooth surface countertop, overhead light fixture, decorative back splash, and a GE stainless appliance package that includes the stove, microwave, dishwasher, and a French style refrigerator with water and ice. Master suite is private with a very large walk in closet, a great view of the pool and a door leading out to the HUGE screened in porch. Two double doors lead you into the master bath that features a double split vanity with a corner garden tub with new tile, and a separate shower. The great room is very spacious with built in surround sound speakers, laminate wood flooring, built in bookcases and an entertainment center nook. The two spare bedrooms are down a private hall on the opposite end of the home. Both bedrooms are gracious in size, one bedroom has double closets and both share the guest bathroom. The spare bathroom has a single vanity with a new countertop and a metal tub/shower combo with hard tile flooring. Outback you will find a very large back porch(freshly painted floor) with a Bahama Style Fan, a pergola with pavers as flooring, and the most beautiful yard you have ever seen when everything is in full bloom. The 16X32 pool will have a new liner installed and will be ready for summer. For the person that likes to tinker or needs additional storage you will find a 10X20 workshop that is wired with AC for those hot summer days. If additional space is needed there is a GIGANTIC utility/storage room that runs the entire length of the garage.
This property is off market, which means it's not currently listed for sale or rent on Zillow. This may be different from what's available on other websites or public sources.

