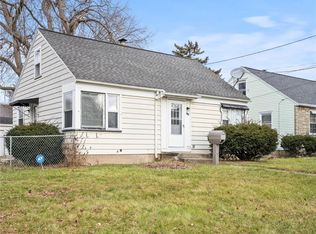Wait until you see this one!! Charming & Artistic 2 Bedroom Cape with Formal Dining Room, Livingroom with freestanding wood burning stove, Kitchen has newer high-end appliances. There is a first floor bedroom & the full bath, upstairs is the huge Master bedroom with sitting area. The front has an enclosed porch & deck for morning coffee, off formal dining room there is a sliding glass door that goes out to large back deck that wraps around an above ground pool! Fully fenced in backyard with small pond/water feature. Gutters & complete tear off Roof-2009,appliances in kitchen only 2 years old, newer hot water tank. This one won't last!
This property is off market, which means it's not currently listed for sale or rent on Zillow. This may be different from what's available on other websites or public sources.
