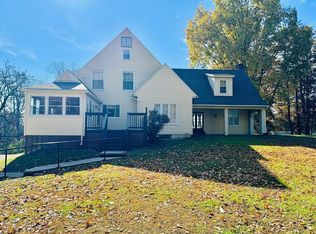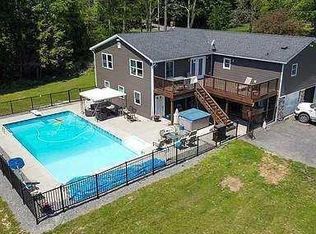Sold for $275,000
$275,000
111 Tracy Rd, Waverly, NY 14892
3beds
2,456sqft
Single Family Residence
Built in 1967
0.67 Acres Lot
$288,300 Zestimate®
$112/sqft
$2,597 Estimated rent
Home value
$288,300
Estimated sales range
Not available
$2,597/mo
Zestimate® history
Loading...
Owner options
Explore your selling options
What's special
Well-maintained property in the heart of Waverly adjacent to Shepard Hills golf course. Trees provide shade and a sense of privacy in a neighborhood of beautiful homes. Ranch style, 3 bedrooms and 2.5 baths all on one level. Large living room with fireplace that opens into dining room and kitchen with gleaming counters, wall oven and range. Large windows provide natural light and overlook the fenced in back yard. 3 bedrooms, including a master bedroom ensuite. First floor laundry plus finished lower level with fireplace, wet bar and wine refrigerator, also large area for home gym, additional game room or storage. Radon mitigation system. Newer electrical panel. Large shed for storage. Nice fire pit area in the back yard. Lots of storage space.
Zillow last checked: 8 hours ago
Listing updated: September 12, 2024 at 01:32pm
Listed by:
Larry J Butts,
HOWARD HANNA
Bought with:
Unknown
UNKNOWN NON MEMBER
Source: GBMLS,MLS#: 326374 Originating MLS: Greater Binghamton Association of REALTORS
Originating MLS: Greater Binghamton Association of REALTORS
Facts & features
Interior
Bedrooms & bathrooms
- Bedrooms: 3
- Bathrooms: 3
- Full bathrooms: 2
- 1/2 bathrooms: 1
Primary bedroom
- Level: First
- Dimensions: 14 x 13
Bedroom
- Level: First
- Dimensions: 14 x 13
Bedroom
- Level: First
- Dimensions: 11 x 10
Primary bathroom
- Level: First
- Dimensions: 11 x 4
Bathroom
- Level: First
- Dimensions: 13 x 5
Dining room
- Level: First
- Dimensions: 12 x 7
Family room
- Level: Lower
- Dimensions: 35 x 12
Half bath
- Level: First
- Dimensions: 6 x 3
Kitchen
- Level: First
- Dimensions: 25 x 11
Laundry
- Level: First
- Dimensions: 7 x 5
Living room
- Level: First
- Dimensions: 24 x 16
Heating
- Baseboard
Cooling
- Central Air, Ceiling Fan(s)
Appliances
- Included: Built-In Oven, Cooktop, Dryer, Dishwasher, Gas Water Heater, Microwave, Range, Refrigerator, Water Softener, Washer
- Laundry: Washer Hookup, Dryer Hookup
Features
- Wet Bar, Pantry
- Flooring: Carpet, Tile
- Windows: Insulated Windows
- Number of fireplaces: 2
- Fireplace features: Basement, Living Room, Wood Burning
Interior area
- Total interior livable area: 2,456 sqft
- Finished area above ground: 1,988
- Finished area below ground: 468
Property
Parking
- Total spaces: 1
- Parking features: Attached, Garage, One Car Garage, Oversized
- Attached garage spaces: 1
Features
- Patio & porch: Covered, Open, Patio, Porch
- Exterior features: Landscaping, Porch, Patio, Shed
Lot
- Size: 0.67 Acres
- Features: Level, Landscaped
Details
- Additional structures: Shed(s)
- Parcel number: 49200116601800010120000000
Construction
Type & style
- Home type: SingleFamily
- Architectural style: Ranch
- Property subtype: Single Family Residence
Materials
- Brick
- Foundation: Basement, Poured
Condition
- Year built: 1967
Utilities & green energy
- Sewer: Public Sewer
- Water: Public
Community & neighborhood
Location
- Region: Waverly
Other
Other facts
- Listing agreement: Exclusive Right To Sell
- Ownership: OWNER
Price history
| Date | Event | Price |
|---|---|---|
| 9/12/2024 | Sold | $275,000-6.8%$112/sqft |
Source: | ||
| 8/27/2024 | Pending sale | $295,000$120/sqft |
Source: | ||
| 7/25/2024 | Contingent | $295,000$120/sqft |
Source: | ||
| 6/27/2024 | Listed for sale | $295,000+23.4%$120/sqft |
Source: | ||
| 10/21/2017 | Listing removed | $239,000$97/sqft |
Source: Oak Leaf Realty Associates #33269 Report a problem | ||
Public tax history
| Year | Property taxes | Tax assessment |
|---|---|---|
| 2024 | -- | $127,200 |
| 2023 | -- | $127,200 |
| 2022 | -- | $127,200 |
Find assessor info on the county website
Neighborhood: 14892
Nearby schools
GreatSchools rating
- NALincoln Street Elementary SchoolGrades: PK-KDistance: 0.7 mi
- 7/10Waverly Middle SchoolGrades: 5-8Distance: 1.2 mi
- 4/10Waverly High SchoolGrades: 9-12Distance: 1.2 mi
Schools provided by the listing agent
- Elementary: Lincoln Street
- District: Waverly
Source: GBMLS. This data may not be complete. We recommend contacting the local school district to confirm school assignments for this home.

