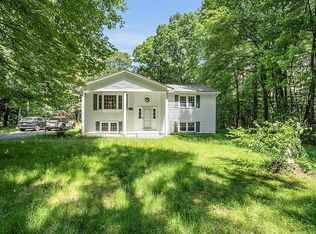Sold for $525,000
$525,000
111 Townsend Rd, Shirley, MA 01464
3beds
1,764sqft
Single Family Residence
Built in 2004
1.91 Acres Lot
$609,400 Zestimate®
$298/sqft
$3,683 Estimated rent
Home value
$609,400
$579,000 - $640,000
$3,683/mo
Zestimate® history
Loading...
Owner options
Explore your selling options
What's special
Welcome to Shirley! This 3 bed, 2 bath Cape home is filled with character and charm with 200 year old antique yellow pine wide floorboards! Enter in through the kitchen with wood floor and butcher countertops open to a breakfast nook with pantry closet and the family room with wood fireplace, slider to back and beamed ceilings. The formal dining room provides another fireplace, beehive oven and wood flooring. Sun filled living room with fireplace and stairs leading to the second level. A full bath with convenient 1st floor laundry completes the main living area. Your primary bedroom is on the second level offering a skylight and 2 closets. Another full bath and 2 additional bedrooms. Screened in porch, LARGE wooded back yard for privacy, storage shed and plenty of parking! Wood and floors in house are all original to the home that was torn down and rebuilt with original floors, doors, fireplaces and beams. OFFER DEADLINE MONDAY-12/20@ 6:00 PM.
Zillow last checked: 8 hours ago
Listing updated: May 03, 2023 at 01:59pm
Listed by:
Cyndi Deshaies 978-424-7112,
Lamacchia Realty, Inc. 978-534-3400
Bought with:
Nina Oliveri
Keller Williams Realty Boston Northwest
Source: MLS PIN,MLS#: 73078538
Facts & features
Interior
Bedrooms & bathrooms
- Bedrooms: 3
- Bathrooms: 2
- Full bathrooms: 2
Primary bedroom
- Features: Skylight, Closet, Flooring - Wall to Wall Carpet, Cable Hookup
- Level: Second
- Area: 378
- Dimensions: 18 x 21
Bedroom 2
- Features: Closet, Flooring - Wall to Wall Carpet, Cable Hookup
- Level: Second
- Area: 110
- Dimensions: 10 x 11
Bedroom 3
- Features: Closet, Flooring - Wall to Wall Carpet, Cable Hookup
- Level: Second
- Area: 80
- Dimensions: 10 x 8
Primary bathroom
- Features: No
Bathroom 1
- Features: Bathroom - Full, Bathroom - With Shower Stall, Bathroom - With Tub, Closet - Linen, Flooring - Hardwood
- Level: First
- Area: 84
- Dimensions: 12 x 7
Bathroom 2
- Features: Bathroom - Full, Bathroom - With Shower Stall, Flooring - Wood, Dryer Hookup - Electric, Washer Hookup
- Level: Second
- Area: 80
- Dimensions: 10 x 8
Dining room
- Features: Flooring - Wood, Cable Hookup, Exterior Access, Open Floorplan
- Level: First
- Area: 196
- Dimensions: 14 x 14
Family room
- Features: Beamed Ceilings, Flooring - Wood, Chair Rail, Slider
- Level: First
- Area: 182
- Dimensions: 14 x 13
Kitchen
- Features: Flooring - Wood, Dining Area, Pantry, Open Floorplan, Recessed Lighting
- Level: First
- Area: 130
- Dimensions: 10 x 13
Living room
- Features: Beamed Ceilings, Flooring - Wood, Cable Hookup, Exterior Access
- Level: First
- Area: 196
- Dimensions: 14 x 14
Heating
- Baseboard, Heat Pump, Oil
Cooling
- Wall Unit(s), Heat Pump, Dual, None
Appliances
- Included: Water Heater, Tankless Water Heater, Range, Oven, Dishwasher, Refrigerator, Washer, Dryer
- Laundry: Electric Dryer Hookup, Washer Hookup
Features
- Bonus Room
- Flooring: Wood, Carpet, Hardwood
- Doors: Insulated Doors, Storm Door(s)
- Windows: Screens
- Basement: Walk-Out Access,Unfinished
- Number of fireplaces: 3
- Fireplace features: Dining Room, Family Room, Kitchen
Interior area
- Total structure area: 1,764
- Total interior livable area: 1,764 sqft
Property
Parking
- Total spaces: 8
- Parking features: Off Street, Paved
- Uncovered spaces: 8
Features
- Patio & porch: Porch - Enclosed
- Exterior features: Porch - Enclosed, Storage, Screens, Garden
Lot
- Size: 1.91 Acres
- Features: Wooded, Sloped
Details
- Parcel number: M:0111 B:000A L:00016,4517422
- Zoning: RR
Construction
Type & style
- Home type: SingleFamily
- Architectural style: Cape
- Property subtype: Single Family Residence
Materials
- Conventional (2x4-2x6)
- Foundation: Concrete Perimeter
- Roof: Shingle
Condition
- Year built: 2004
Utilities & green energy
- Electric: Circuit Breakers, 200+ Amp Service
- Sewer: Private Sewer
- Water: Private
Green energy
- Energy efficient items: Thermostat
Community & neighborhood
Community
- Community features: Walk/Jog Trails, Conservation Area
Location
- Region: Shirley
Other
Other facts
- Road surface type: Paved
Price history
| Date | Event | Price |
|---|---|---|
| 5/3/2023 | Sold | $525,000+10.5%$298/sqft |
Source: MLS PIN #73078538 Report a problem | ||
| 2/22/2023 | Contingent | $475,000$269/sqft |
Source: MLS PIN #73078538 Report a problem | ||
| 2/13/2023 | Listed for sale | $475,000+43.9%$269/sqft |
Source: MLS PIN #73078538 Report a problem | ||
| 12/14/2004 | Sold | $330,000$187/sqft |
Source: Public Record Report a problem | ||
Public tax history
| Year | Property taxes | Tax assessment |
|---|---|---|
| 2025 | $6,336 +5.4% | $488,500 +10.3% |
| 2024 | $6,010 +2.5% | $442,900 +7.1% |
| 2023 | $5,863 +4.3% | $413,500 +13.8% |
Find assessor info on the county website
Neighborhood: 01464
Nearby schools
GreatSchools rating
- 5/10Lura A. White Elementary SchoolGrades: K-5Distance: 4.9 mi
- 5/10Ayer Shirley Regional Middle SchoolGrades: 6-8Distance: 4.5 mi
- 5/10Ayer Shirley Regional High SchoolGrades: 9-12Distance: 4.9 mi
Get a cash offer in 3 minutes
Find out how much your home could sell for in as little as 3 minutes with a no-obligation cash offer.
Estimated market value$609,400
Get a cash offer in 3 minutes
Find out how much your home could sell for in as little as 3 minutes with a no-obligation cash offer.
Estimated market value
$609,400
