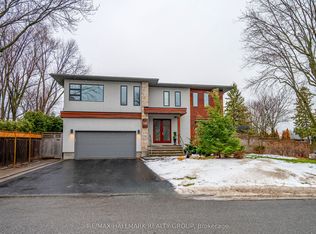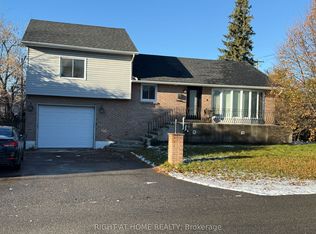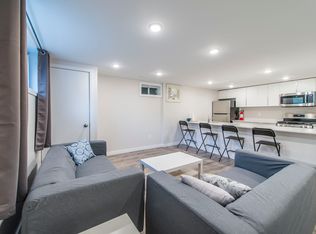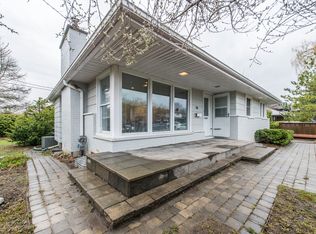JUST COMPLETED AND READY FOR OCCUPANCY!! Dinardo Homes presents 111 Tower Road - their latest addition to the popular community of St. Claire Gardens. From a builder synonymous with quality craftmanship and innovative designs, this residence will surpass your every expectation. Featuring 4400+SF of luxuriously finished space across 5 bedrooms, 5 bathrooms and a finished basement - this home is dressed to impress from top to bottom. A carefully crafted interior by Axiom Interiors ensures only the highest quality of finishes throughout in a home that truly is move in ready. Fully fenced, landscaped, high end appliances, innovative security system, in wall retractable central vac, eavestrough, AC & much more - it is all there! Ideally situated at the end of a quiet cul de sac, backed by Dinardo's reputation and a complete TARION NEW HOME WARRANTY.
This property is off market, which means it's not currently listed for sale or rent on Zillow. This may be different from what's available on other websites or public sources.



