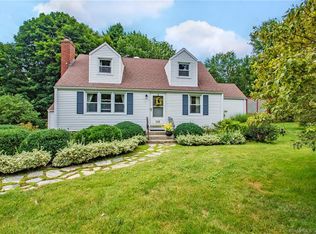Sold for $351,500 on 11/26/24
$351,500
111 Tolland Road, Bolton, CT 06043
5beds
3,840sqft
Single Family Residence
Built in 1800
0.9 Acres Lot
$386,800 Zestimate®
$92/sqft
$3,913 Estimated rent
Home value
$386,800
$337,000 - $445,000
$3,913/mo
Zestimate® history
Loading...
Owner options
Explore your selling options
What's special
Stunning antique colonial updated with taste and sensitivity for today's living. Spectacular living room with massive stone fireplace will easily accommodate a grand piano. Elegant formal dining room looks out on to the private flagstone courtyard, sheltered by house and mature plantings. Perfect for outside dining, reading or relaxing. Completely remodeled kitchen with white cabinetry, granite counter tops and all stainless-steel appliances and door to your courtyard. Beautiful remodeled first floor office/den family room, provides an excellent retreat, TV room, hang out space and also has access to the patio. Gleaming hardwood throughout, beamed ceilings most 1st floor ceilings. Stunning stone FP in formal LR. 3800+ sq. ft. makes this house so adaptable, with so many possibilities for a variety of living situations. Extra bedrooms can be used as a yoga room, art studio, craft space, etc. There is a gas stove in the kitchen as well as in the family/flex/bedroom on the second floor for comfort and ambience. The grounds with mature plantings will bring out the gardener in you. The stone courtyard is a great place for summer entertaining. Walk to Indian Notch Park, and right around the corner is beautiful Bolton Lake for swimming, boating or wind surfing. Come live and vacation country style yet minutes to 384 and a short commute to Hartford, only 20 min. to UCONN Campus. All this at 111 Tolland Rd. You'll never want to leave. New roof and gutters 2023/2024, new well pump 2022. Whole house painted inside and out 2022-2023.
Zillow last checked: 8 hours ago
Listing updated: November 26, 2024 at 02:05pm
Listed by:
Esther A. Roberts 860-416-8555,
William Raveis Real Estate 860-521-4311
Bought with:
Andrea Derose, RES.0829608
NextHome Elite Realty
Source: Smart MLS,MLS#: 24043514
Facts & features
Interior
Bedrooms & bathrooms
- Bedrooms: 5
- Bathrooms: 4
- Full bathrooms: 3
- 1/2 bathrooms: 1
Primary bedroom
- Features: Ceiling Fan(s), Softwood Floor
- Level: Upper
- Area: 240 Square Feet
- Dimensions: 15 x 16
Bedroom
- Level: Upper
- Area: 308 Square Feet
- Dimensions: 14 x 22
Bedroom
- Features: Ceiling Fan(s), Softwood Floor
- Level: Main
- Area: 168 Square Feet
- Dimensions: 12 x 14
Bedroom
- Features: Ceiling Fan(s), Hardwood Floor
- Level: Main
- Area: 168 Square Feet
- Dimensions: 12 x 14
Bedroom
- Features: Ceiling Fan(s), Hardwood Floor
- Level: Upper
- Area: 210 Square Feet
- Dimensions: 15 x 14
Den
- Features: Beamed Ceilings, Bookcases, Built-in Features, Ceiling Fan(s), Hardwood Floor
- Level: Main
- Area: 225 Square Feet
- Dimensions: 15 x 15
Dining room
- Features: Built-in Features, Hardwood Floor
- Level: Main
- Area: 150 Square Feet
- Dimensions: 10 x 15
Kitchen
- Features: Remodeled, Granite Counters, Eating Space, Gas Log Fireplace
- Level: Main
- Area: 294 Square Feet
- Dimensions: 14 x 21
Living room
- Features: Beamed Ceilings, Bookcases, Built-in Features, Fireplace, Hardwood Floor
- Level: Main
- Area: 450 Square Feet
- Dimensions: 15 x 30
Heating
- Radiator, Oil
Cooling
- Ceiling Fan(s)
Appliances
- Included: Oven/Range, Range Hood, Refrigerator, Dishwasher, Electric Water Heater, Water Heater
- Laundry: Main Level
Features
- Wired for Data
- Basement: Partial,Unfinished
- Attic: Pull Down Stairs
- Number of fireplaces: 3
Interior area
- Total structure area: 3,840
- Total interior livable area: 3,840 sqft
- Finished area above ground: 3,840
Property
Parking
- Total spaces: 4
- Parking features: None, Off Street, Driveway, Unpaved, Private, Gravel
- Has uncovered spaces: Yes
Features
- Patio & porch: Covered
- Exterior features: Fruit Trees, Rain Gutters, Garden
- Fencing: Chain Link
Lot
- Size: 0.90 Acres
- Features: Few Trees, Wooded, Level
Details
- Parcel number: 2322235
- Zoning: res
Construction
Type & style
- Home type: SingleFamily
- Architectural style: Colonial,Antique
- Property subtype: Single Family Residence
Materials
- Clapboard
- Foundation: Stone
- Roof: Asphalt
Condition
- New construction: No
- Year built: 1800
Utilities & green energy
- Sewer: Public Sewer
- Water: Well
Community & neighborhood
Community
- Community features: Lake, Park
Location
- Region: Bolton
Price history
| Date | Event | Price |
|---|---|---|
| 11/26/2024 | Sold | $351,500+0.7%$92/sqft |
Source: | ||
| 11/24/2024 | Listed for sale | $349,000$91/sqft |
Source: | ||
| 11/8/2024 | Pending sale | $349,000$91/sqft |
Source: | ||
| 10/30/2024 | Listed for sale | $349,000$91/sqft |
Source: | ||
| 9/18/2024 | Listing removed | $349,000$91/sqft |
Source: | ||
Public tax history
| Year | Property taxes | Tax assessment |
|---|---|---|
| 2025 | $8,505 -1.3% | $263,300 |
| 2024 | $8,620 -14.8% | $263,300 +14% |
| 2023 | $10,118 +11.1% | $230,900 |
Find assessor info on the county website
Neighborhood: 06043
Nearby schools
GreatSchools rating
- 7/10Bolton Center SchoolGrades: PK-8Distance: 2.4 mi
- 6/10Bolton High SchoolGrades: 9-12Distance: 3.1 mi

Get pre-qualified for a loan
At Zillow Home Loans, we can pre-qualify you in as little as 5 minutes with no impact to your credit score.An equal housing lender. NMLS #10287.
Sell for more on Zillow
Get a free Zillow Showcase℠ listing and you could sell for .
$386,800
2% more+ $7,736
With Zillow Showcase(estimated)
$394,536