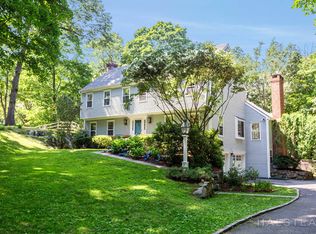Privately situated along Tokeneke Ridge on 1.02 acres, this classic 4 bedroom, 3 full bath & 1 half bath colonial has everything you'd want & more. The 1st floor features a comfortable living/dining room w/fireplace, family room with sliding doors, eat-in-kitchen, new backsplash tile, office/den w/fireplace & a large mudroom w/ample storage. Bonus room over the garage makes a fabulous play space or could be easily converted to a 5th bedroom. The 2nd floor boasts 4 bedrooms w/it's inviting master bedroom with large walk-in closets & fully renovated master bath & newly finished hardwood floors upstairs. Entertain with ease & privacy on the wonderful wooden deck & abundant outdoor space & expansive backyard. This hidden oasis is just steps to town, train, shops & school. A Commuters dream!
This property is off market, which means it's not currently listed for sale or rent on Zillow. This may be different from what's available on other websites or public sources.

