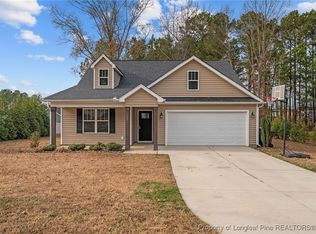-THIS NEW FLOOR PLAN "HAYDEN" FEATURES A COVERED FRONT PORCH AND OPEN FLOOR PLAN WITH THE KITCHEN OPENING INTO DINING ROOM AND FAMILY ROOM. THE KITCHEN HAS A ISLAND AND PANTRY, ALONG WITH GRANITE AND STAINLESS STEEL APPLIANCES. MASTER SUITE HAS SHOWER WITH LARGE WALK IN CLOSET.NICE LAUNDRY ROOM AND FULL BATH AND TWO OTHER NICE BEDROOMS.
This property is off market, which means it's not currently listed for sale or rent on Zillow. This may be different from what's available on other websites or public sources.
