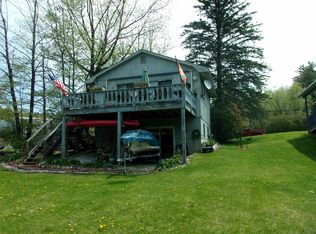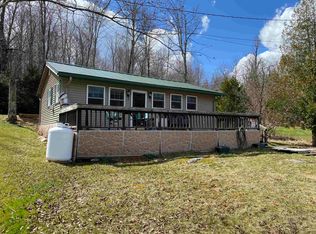Truly living the DREAM! Do you dream of relaxation, summertime fun and winter recreation? This home offers it all! You can enjoy all 4 Vermont seasons from this beautiful lake front property! Kayaking, fishing or swimming you chose! Or if you prefer a motor boat you can have that too! With 37' of frontage on Chipman Lake (or Tinmouth Pond as the residents call it) you'll make memories that will last a lifetime! This home offers a great open living space with 2 spacious bedrooms and a huge bonus room to do as you wish! The walkout basement is all ready to be finished and would make the perfect family or rec room! It's time to make your dream a reality! Welcome home to Tinmouth Pond! Just in time for Summer! Call today!
This property is off market, which means it's not currently listed for sale or rent on Zillow. This may be different from what's available on other websites or public sources.

