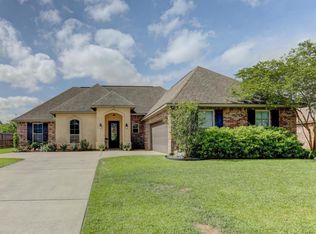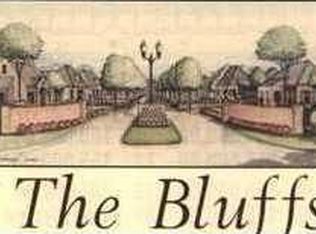Sold
Price Unknown
111 Timberland Ridge Blvd, Lafayette, LA 70507
3beds
2,197sqft
Single Family Residence
Built in 2011
0.32 Acres Lot
$421,400 Zestimate®
$--/sqft
$2,245 Estimated rent
Home value
$421,400
$388,000 - $459,000
$2,245/mo
Zestimate® history
Loading...
Owner options
Explore your selling options
What's special
Welcome to The Bluffs Subdivision, a highly sought-after and family-oriented neighborhood with a great location. This custom home offers a spacious and comfortable living space perfect for families.Featuring 3 bedrooms and 2 baths, this home spans 2197 square feet, providing plenty of room for everyone. As you enter, you'll be greeted by a stunning brick archway that connects the open kitchen and living room, creating a seamless flow throughout the main living area.The kitchen is a chef's dream, with a large island, gas range, custom cabinets, stainless steel appliances, and beautiful slate floors. It's the perfect space for preparing meals and entertaining guests.One of the highlights of this home is the abundance of natural light. When you step through the front door, you'll be immediately drawn to the three large windows in the living room, offering a picturesque view of the pool, patio, and backyard.The primary bedroom is spacious and inviting, with an en-suite bathroom for added convenience. You'll also find separate closets, providing ample storage space for your belongings. The bathroom features separate vanity areas with individual sinks, a slate shower, and a large garden tub, creating a luxurious retreat within your own home.The two additional bedrooms in this home are spacious and offer plenty of space for your family or guests. Whether you need a home office, a children's bedroom, or a guest room, these bedrooms can accommodate your needs.The spare bathroom is also large and designed with a growing family in mind. It features separate vanity areas with individual sinks, providing convenience and privacy for multiple family members getting ready in the morning or evening. This thoughtful design ensures that everyone has their own space and makes getting ready a breeze.Step outside, and you'll discover a spacious patio area that's perfect for outdoor entertaining. Complete with a gas stove, fireplace, and an outside bathroom, it's an ideal space for hosting guests and enjoying the beautiful weather. The backyard is a great size and features an 18x36' gunite pool with a tanning ledge and a relaxing water feature. The landscaping is meticulously maintained, and a pergola adds a touch of elegance to the outdoor space.Additional features of this home include a larger-than-normal insulated garage, providing extra storage space, and a built-in storage shed for your convenience.Don't miss the opportunity to own this beautiful custom home in The Bluffs Subdivision. With its desirable features, prime location, and family-friendly atmosphere, it's truly a place you'll be proud to call home. Schedule you viewing today, this one wont last long. The kitchen is a chef's dream, with a large island, gas range, custom cabinets, stainless steel appliances, and beautiful slate floors. It's the perfect space for preparing meals and entertaining guests. One of the highlights of this home is the abundance of natural light. When you step through the front door, you'll be immediately drawn to the three large windows in the living room, offering a picturesque view of the pool, patio, and backyard. The primary bedroom is spacious and inviting, with an en-suite bathroom for added convenience. You'll also find separate closets, providing ample storage space for your belongings. The bathroom features separate vanity areas with individual sinks, a slate shower, and a large garden tub, creating a luxurious retreat within your own home. The two additional bedrooms in this home are spacious and offer plenty of space for your family or guests. Whether you need a home office, a children's bedroom, or a guest room, these bedrooms can accommodate your needs. The spare bathroom is also large and designed with a growing family in mind. It features separate vanity areas with individual sinks, providing convenience and privacy for multiple family members getting ready in the morning or evening. This thoughtful design ensures that everyone has their own space and makes getting ready a breeze. Step outside, and you'll discover a spacious patio area that's perfect for outdoor entertaining. Complete with a gas stove, fireplace, and an outside bathroom, it's an ideal space for hosting guests and enjoying the beautiful weather. The backyard is a great size and features an 18x36' gunite pool with a tanning ledge and a relaxing water feature. The landscaping is meticulously maintained, and a pergola adds a touch of elegance to the outdoor space. Additional features of this home include a larger-than-normal insulated garage, providing extra storage space, and a built-in storage shed for your convenience. Don't miss the opportunity to own this beautiful custom home in The Bluffs Subdivision. With its desirable features, prime location, and family-friendly atmosphere, it's truly a place you'll be proud to call home. Schedule you viewing today, this one wont last long.
Zillow last checked: 8 hours ago
Listing updated: January 31, 2025 at 09:05am
Listed by:
Raquel L Quebodeaux,
EXP Realty, LLC
Source: RAA,MLS#: 24005896
Facts & features
Interior
Bedrooms & bathrooms
- Bedrooms: 3
- Bathrooms: 2
- Full bathrooms: 2
Heating
- Central
Cooling
- Multi Units, Central Air
Appliances
- Included: Dishwasher, Disposal, Gas Cooktop, Microwave, Refrigerator, Gas Stove Con
- Laundry: Electric Dryer Hookup, Washer Hookup
Features
- High Ceilings, Built-in Features, Computer Nook, Crown Molding, Double Vanity, Dual Closets, Kitchen Island, Separate Shower, Standalone Tub, Varied Ceiling Heights, Walk-In Closet(s), Granite Counters, Other Counters
- Flooring: Slate, Tile, Wood Laminate
- Windows: Aluminum Frames
- Has fireplace: Yes
Interior area
- Total structure area: 3,711
- Total interior livable area: 2,197 sqft
Property
Parking
- Total spaces: 2
- Parking features: Garage, Garage Faces Front
- Garage spaces: 2
- Details: Garage SqFt(541.00)
Features
- Stories: 1
- Patio & porch: Covered, Open
- Exterior features: Other, Outdoor Kitchen, Lighting
- Has private pool: Yes
- Pool features: Gunite, In Ground
- Fencing: Full,Wood
Lot
- Size: 0.32 Acres
- Dimensions: 150 x 90
- Features: 0 to 0.5 Acres, Level
Details
- Additional structures: Pergola, Storage
- Parcel number: 6139470
- Special conditions: Arms Length
Construction
Type & style
- Home type: SingleFamily
- Architectural style: Traditional
- Property subtype: Single Family Residence
Materials
- Brick Veneer, HardiPlank Type, Synthetic Stucco, Frame
- Foundation: Slab
- Roof: Composition
Condition
- Year built: 2011
Utilities & green energy
- Electric: Elec: SLEMCO
- Gas: Gas: Atmos
- Sewer: Public Sewer
Community & neighborhood
Location
- Region: Lafayette
- Subdivision: Bluffs The
HOA & financial
HOA
- Has HOA: Yes
- HOA fee: $250 annually
- Services included: Accounting, Maintenance Grounds, Insurance, Legal
Price history
| Date | Event | Price |
|---|---|---|
| 8/30/2024 | Sold | -- |
Source: | ||
| 7/16/2024 | Pending sale | $430,000$196/sqft |
Source: | ||
| 7/5/2024 | Listed for sale | $430,000$196/sqft |
Source: | ||
| 6/21/2024 | Pending sale | $430,000$196/sqft |
Source: | ||
| 6/20/2024 | Listed for sale | $430,000$196/sqft |
Source: | ||
Public tax history
| Year | Property taxes | Tax assessment |
|---|---|---|
| 2024 | $3,219 +0.3% | $36,454 |
| 2023 | $3,209 0% | $36,454 |
| 2022 | $3,211 -0.4% | $36,454 |
Find assessor info on the county website
Neighborhood: 70507
Nearby schools
GreatSchools rating
- 7/10Carencro Heights Elementary SchoolGrades: PK-5Distance: 1.9 mi
- 4/10Acadian Middle SchoolGrades: 6-8Distance: 2 mi
- 5/10Carencro High SchoolGrades: 9-12Distance: 2.7 mi
Schools provided by the listing agent
- Elementary: Evangeline
- Middle: Carencro
- High: Carencro
Source: RAA. This data may not be complete. We recommend contacting the local school district to confirm school assignments for this home.

