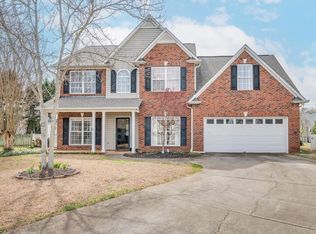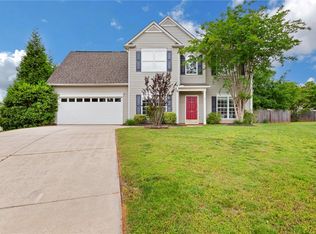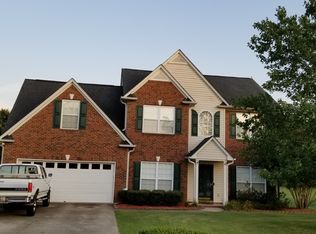Charm, personality, and an easy living open floor plan is what you will find in this delightful 3BR/2BA Ranch with Bonus located on a private cul-de-sac lot. Striking details begin with a stylish open foyer that offers recessed lighting, a coat closet, and craftsman style front door. Bead board, bull nose chair railing, an ornate chandelier and picturesque windows can be found in the formal dining room. The Great Room boasts a vaulted ceiling, recessed lighting, a fireplace with gas logs and french doors that leads to the back patio. Plenty of cabinetry, counter top space, and sleek black appliances can be found in the Kitchen which leads to a Breakfast Room. The Breakfast Room features wainscoting and a window that allows natural light to fill the space perfectly. The ownerâs suite is a comfortable oasis, offering vaulted ceilings, large double windows, and a lighted ceiling fan. Double doors open to the Master Bath where you will be delighted to find a soaking tub; glass enclosed walk-in shower, and dual vanity. A custom built closet system will keep all your clothes and accessories perfectly organized in the master closet. The secondary bedrooms are located on one side of the house and share a centrally located bath. Head upstairs to discover a large bonus room â" perfect for entertaining friends and family! Important exterior features include a two-car garage, fully fenced backyard with patio area, and out building for additional storage needs. Neighborhood amenities include a pool.
This property is off market, which means it's not currently listed for sale or rent on Zillow. This may be different from what's available on other websites or public sources.


