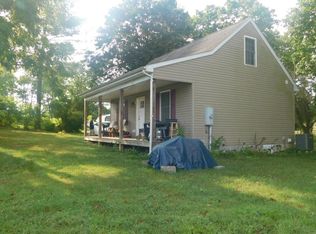Sold for $600,000 on 10/06/25
$600,000
111 Thornton Rd, Boyce, VA 22620
3beds
3,040sqft
SingleFamily
Built in 1998
2 Acres Lot
$604,800 Zestimate®
$197/sqft
$3,036 Estimated rent
Home value
$604,800
Estimated sales range
Not available
$3,036/mo
Zestimate® history
Loading...
Owner options
Explore your selling options
What's special
Welcome to 111 Thornton road. Constructed in 1998 this spacious 3 bedroom, 2.5 bathroom home is on 2 usable acres of flat property. This 3040 square foot home has a large living room, dining room & sitting room/library with an electric fireplace. The kitchen has granite countertops along with stainless steel appliances. Hardwood laminate flooring & fresh paint throughout has the home move in ready! There is an attached large sunroom with a propane stove for backup heat, perfect for entertaining or a game room. Central AC/propane heat.
Moving outside there is an outdoor wood furnace that heats the whole home as well as supplies hot water. The home is built with a 3 bay commercial sized attached garage as well as an outdoor building with 5 additional bays. 3 closed, 2 open. The house, garage, and outdoor building all have metal roofing, outdoor building is also wrapped in metal. The exterior of the home is maintenance free, made of all stone and block. Property is fenced on 3 sides with a dual concrete driveway for easy access to all sides of house and out buildings. Home sets 1/10th of a mile off of major highway (route 50) you get the rural feeling with easy access to multiple neighboring towns.
Facts & features
Interior
Bedrooms & bathrooms
- Bedrooms: 3
- Bathrooms: 3
- Full bathrooms: 2
- 1/2 bathrooms: 1
Heating
- Heat pump, Wood / Pellet
Cooling
- Central, Other
Appliances
- Included: Dishwasher, Dryer, Freezer, Microwave, Range / Oven, Refrigerator, Washer
Features
- Flooring: Laminate
- Basement: None
- Has fireplace: Yes
Interior area
- Total interior livable area: 3,040 sqft
Property
Parking
- Parking features: Carport, Garage - Attached, Off-street
Features
- Exterior features: Brick, Cement / Concrete
Lot
- Size: 2 Acres
Details
- Parcel number: 3031
Construction
Type & style
- Home type: SingleFamily
Materials
- Foundation: Concrete Block
- Roof: Metal
Condition
- Year built: 1998
Community & neighborhood
Location
- Region: Boyce
Price history
| Date | Event | Price |
|---|---|---|
| 10/6/2025 | Sold | $600,000-4.7%$197/sqft |
Source: Public Record Report a problem | ||
| 7/1/2025 | Listing removed | $629,900$207/sqft |
Source: | ||
| 6/10/2025 | Listed for sale | $629,900$207/sqft |
Source: | ||
| 5/29/2025 | Contingent | $629,900$207/sqft |
Source: | ||
| 5/13/2025 | Price change | $629,900-3.1%$207/sqft |
Source: | ||
Public tax history
| Year | Property taxes | Tax assessment |
|---|---|---|
| 2024 | $2,525 | $420,900 |
| 2023 | $2,525 -1.6% | $420,900 |
| 2022 | $2,567 | $420,900 |
Find assessor info on the county website
Neighborhood: 22620
Nearby schools
GreatSchools rating
- 5/10Boyce Elementary SchoolGrades: PK-5Distance: 3.3 mi
- 4/10Johnson-Williams Middle SchoolGrades: 6-8Distance: 7.5 mi
- 8/10Clarke County High SchoolGrades: 9-12Distance: 7.6 mi

Get pre-qualified for a loan
At Zillow Home Loans, we can pre-qualify you in as little as 5 minutes with no impact to your credit score.An equal housing lender. NMLS #10287.
Sell for more on Zillow
Get a free Zillow Showcase℠ listing and you could sell for .
$604,800
2% more+ $12,096
With Zillow Showcase(estimated)
$616,896