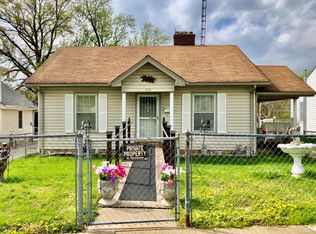Sold for $261,000 on 06/25/25
$261,000
111 Thompson Rd, Lexington, KY 40508
4beds
1,231sqft
Single Family Residence
Built in 1939
7,000.09 Square Feet Lot
$253,600 Zestimate®
$212/sqft
$1,725 Estimated rent
Home value
$253,600
$236,000 - $271,000
$1,725/mo
Zestimate® history
Loading...
Owner options
Explore your selling options
What's special
Step into style with this industrial chic 1.5 story home that's as charming as it is functional! Featuring 4 bedrooms and 2 full baths, this home offers a perfect mix of character and modern comfort. So many updates to this home: NEW HVAC (and NEW mini-splits), NEW roof, NEW Frigidaire appliances, NEW bathroom, updated electric, NEW light fixtures, NEW outlets and switches, two NEW 20-amp circuits to kitchen and bath and NEW hard-wired smoke detectors. Enjoy gleaming hardwood floors, an open-concept living and kitchen area ideal for entertaining, and eye-catching industrial accents that add a unique edge. Outside, you'll find a 1-car garage & 2-car carport, giving you plenty of parking and storage options. Located in a desirable Lexington neighborhood, this standout home combines curb appeal with creative flair. Stylish. Inviting. One-of-a-kind. With so many updates, you'll want to come see why 111 Thompson Road is the perfect place to call home! Situated just a short stroll from The Distillery District and The Burl, you'll enjoy vibrant dining, shopping, and entertainment options right at your doorstep.https://my.matterport.com/show/?m=5eZihoZjVxy
Zillow last checked: 8 hours ago
Listing updated: August 29, 2025 at 12:04am
Listed by:
Elizabeth L Herrington 859-699-2655,
Bluegrass Sotheby's International Realty
Bought with:
Ivy Barksdale, 293920
Guide Realty, Inc.
Source: Imagine MLS,MLS#: 25010282
Facts & features
Interior
Bedrooms & bathrooms
- Bedrooms: 4
- Bathrooms: 2
- Full bathrooms: 2
Bedroom 1
- Level: First
Bedroom 2
- Level: First
Bedroom 3
- Level: Second
Bedroom 4
- Level: Second
Bathroom 1
- Description: Full Bath
- Level: First
Bathroom 2
- Description: Full Bath
- Level: First
Kitchen
- Level: First
Living room
- Level: First
Living room
- Level: First
Heating
- Natural Gas
Cooling
- Electric
Appliances
- Included: Disposal, Dishwasher, Microwave, Refrigerator, Range
- Laundry: Electric Dryer Hookup, Washer Hookup
Features
- Eat-in Kitchen, Ceiling Fan(s)
- Flooring: Hardwood, Laminate
- Windows: Blinds
- Basement: Full,Unfinished,Walk-Up Access
- Has fireplace: Yes
- Fireplace features: Living Room
Interior area
- Total structure area: 1,231
- Total interior livable area: 1,231 sqft
- Finished area above ground: 1,231
- Finished area below ground: 0
Property
Parking
- Total spaces: 3
- Parking features: Detached Garage, Driveway, Off Street, Garage Faces Front
- Garage spaces: 1
- Carport spaces: 2
- Covered spaces: 3
- Has uncovered spaces: Yes
Features
- Levels: One and One Half
- Patio & porch: Porch
- Fencing: Wood
- Has view: Yes
- View description: Neighborhood
Lot
- Size: 7,000 sqft
Details
- Parcel number: 25081660
Construction
Type & style
- Home type: SingleFamily
- Architectural style: Cape Cod
- Property subtype: Single Family Residence
Materials
- Vinyl Siding
- Foundation: Block
- Roof: Shingle
Condition
- New construction: No
- Year built: 1939
Utilities & green energy
- Sewer: Public Sewer
- Water: Public
Community & neighborhood
Community
- Community features: Park
Location
- Region: Lexington
- Subdivision: Downtown
Price history
| Date | Event | Price |
|---|---|---|
| 6/25/2025 | Sold | $261,000+0.8%$212/sqft |
Source: | ||
| 5/25/2025 | Pending sale | $259,000$210/sqft |
Source: | ||
| 5/16/2025 | Listed for sale | $259,000+204.7%$210/sqft |
Source: | ||
| 12/13/2022 | Sold | $85,000+6.3%$69/sqft |
Source: Public Record Report a problem | ||
| 10/7/2022 | Sold | $80,000+14.3%$65/sqft |
Source: Public Record Report a problem | ||
Public tax history
| Year | Property taxes | Tax assessment |
|---|---|---|
| 2022 | $685 +83.1% | $94,500 +35% |
| 2021 | $374 -3.9% | $70,000 |
| 2020 | $389 | $70,000 |
Find assessor info on the county website
Neighborhood: 40508
Nearby schools
GreatSchools rating
- 8/10Meadowthorpe Elementary SchoolGrades: PK-5Distance: 1 mi
- 6/10Leestown Middle SchoolGrades: 6-8Distance: 1.2 mi
- 7/10Paul Laurence Dunbar High SchoolGrades: 9-12Distance: 4.4 mi
Schools provided by the listing agent
- Elementary: Meadowthorpe
- Middle: Leestown
- High: Dunbar
Source: Imagine MLS. This data may not be complete. We recommend contacting the local school district to confirm school assignments for this home.

Get pre-qualified for a loan
At Zillow Home Loans, we can pre-qualify you in as little as 5 minutes with no impact to your credit score.An equal housing lender. NMLS #10287.
