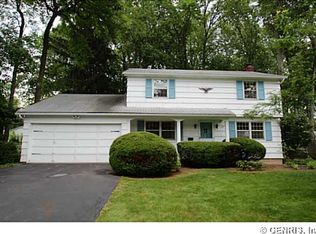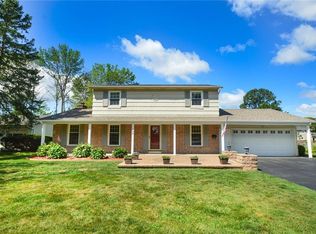Great house in a Great Location - quiet Greece neighborhood close to shopping, schools, Wegman's & Route 390. This 4-level split offers hardwood floors throughout and plenty of room for entertaining. The upper level has the 3 spacious bedrooms and full bath. The entry level has the foyer/living room, eat-in kitchen with appliances and the dining room with french doors opening to the deck and the fenced back yard - complete with magnolias, garden space and room for fun & frolic. Lower level family room with a wood burning insert to warm the house and relax in comfort. And the full basement on the 4th level has room for a workshop, laundry and the mechanics. Basic STAR $715. You'll love this property - call for an appointment.
This property is off market, which means it's not currently listed for sale or rent on Zillow. This may be different from what's available on other websites or public sources.

