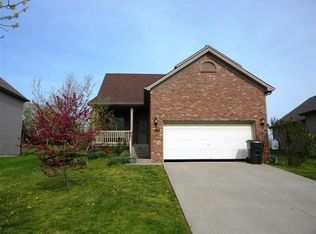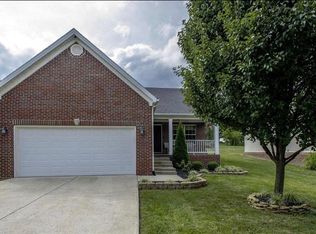Sold for $315,000 on 04/01/25
$315,000
111 Sutton Place Blvd, Georgetown, KY 40324
3beds
1,824sqft
Single Family Residence
Built in 2006
7,405.2 Square Feet Lot
$318,500 Zestimate®
$173/sqft
$1,995 Estimated rent
Home value
$318,500
$280,000 - $363,000
$1,995/mo
Zestimate® history
Loading...
Owner options
Explore your selling options
What's special
Welcome Home! The location of this BEAUTIFUL BRICK 2-Story 3 Bedroom 2.5-bath home is PERFECT! Just minutes from restaurants, grocery stores, shopping, and the interstate, & only 20 minutes to Lexington! The main level features NEWER gorgeous luxury vinyl tile flooring and complete with a spacious great room with a ventless fire place and large eat-in kitchen with ample cabinet space and natural light. This home has it all.! Just off the kitchen you will find the separate utility room which leads into the oversized two car garage. On the second level you will find the spacious primary bedroom offering great detail with tray ceilings, along with an extra sitting area perfect for a home office, fitness area, nursery for a new baby or simply just a place to relax and read. The primary bathroom offers the luxury of a stand-up shower and a separate garden tub, his and her sinks and a perfect walk in closet. Also upstairs you will find 2 more good-sized bedrooms and a full bath. Let's not forget the amazing fenced in backyard that is perfect for entertaining, grilling out on those beautiful Kentucky evenings, safe haven for kids to play and of course your beloved pets! CALL NOW!
Zillow last checked: 8 hours ago
Listing updated: August 28, 2025 at 10:33pm
Listed by:
Whitney L Wharton 859-361-7618,
United Real Estate Bluegrass
Bought with:
Emily Miller, 219819
Bluegrass Sotheby's International Realty
Source: Imagine MLS,MLS#: 25002629
Facts & features
Interior
Bedrooms & bathrooms
- Bedrooms: 3
- Bathrooms: 3
- Full bathrooms: 2
- 1/2 bathrooms: 1
Primary bedroom
- Description: Tray Ceiling, Carpet
- Level: Second
Bedroom 1
- Description: Carpet
- Level: Second
Bedroom 2
- Description: Carpet
- Level: Second
Bathroom 1
- Description: Full Bath
- Level: Second
Bathroom 2
- Description: Full Bath
- Level: Second
Bathroom 3
- Description: Half Bath
- Level: First
Great room
- Description: New LVT Flooring
- Level: First
Great room
- Description: New LVT Flooring
- Level: First
Kitchen
- Description: New LVT Flooring
- Level: First
Utility room
- Level: First
Heating
- Electric, Heat Pump
Cooling
- Electric, Heat Pump
Appliances
- Included: Disposal, Dishwasher, Microwave, Refrigerator, Range
- Laundry: Electric Dryer Hookup, Main Level, Washer Hookup
Features
- Entrance Foyer, Eat-in Kitchen, Walk-In Closet(s)
- Flooring: Carpet, Tile, Vinyl, Wood
- Windows: Insulated Windows, Blinds, Screens
- Has basement: No
- Has fireplace: Yes
- Fireplace features: Factory Built, Great Room, Ventless
Interior area
- Total structure area: 1,824
- Total interior livable area: 1,824 sqft
- Finished area above ground: 1,824
- Finished area below ground: 0
Property
Parking
- Total spaces: 2
- Parking features: Attached Garage, Driveway, Garage Faces Front
- Garage spaces: 2
- Has uncovered spaces: Yes
Features
- Levels: Two
- Patio & porch: Deck, Patio
- Fencing: Privacy,Wood
- Has view: Yes
- View description: Neighborhood
Lot
- Size: 7,405 sqft
Details
- Additional structures: Shed(s)
- Parcel number: 19220012.00
Construction
Type & style
- Home type: SingleFamily
- Property subtype: Single Family Residence
Materials
- Brick Veneer, Vinyl Siding
- Foundation: Slab
- Roof: Dimensional Style
Condition
- New construction: No
- Year built: 2006
Utilities & green energy
- Sewer: Public Sewer
- Water: Public
- Utilities for property: Electricity Connected, Sewer Connected, Water Connected
Community & neighborhood
Location
- Region: Georgetown
- Subdivision: Sutton Place
HOA & financial
HOA
- HOA fee: $275 annually
- Services included: Maintenance Grounds
Price history
| Date | Event | Price |
|---|---|---|
| 4/1/2025 | Sold | $315,000-1.5%$173/sqft |
Source: | ||
| 3/1/2025 | Contingent | $319,900$175/sqft |
Source: | ||
| 2/13/2025 | Listed for sale | $319,900+86.2%$175/sqft |
Source: | ||
| 1/30/2006 | Sold | $171,850+513.8%$94/sqft |
Source: | ||
| 4/19/2005 | Sold | $28,000$15/sqft |
Source: Public Record | ||
Public tax history
| Year | Property taxes | Tax assessment |
|---|---|---|
| 2022 | $1,481 -14.1% | $211,200 +7.4% |
| 2021 | $1,724 +910.8% | $196,600 +15.3% |
| 2017 | $171 +59% | $170,570 +3.3% |
Find assessor info on the county website
Neighborhood: 40324
Nearby schools
GreatSchools rating
- 4/10Lemons Mill Elementary SchoolGrades: K-5Distance: 0.8 mi
- 6/10Royal Spring Middle SchoolGrades: 6-8Distance: 3.8 mi
- 6/10Scott County High SchoolGrades: 9-12Distance: 3.7 mi
Schools provided by the listing agent
- Elementary: Lemons Mill
- Middle: Royal Spring
- High: Scott Co
Source: Imagine MLS. This data may not be complete. We recommend contacting the local school district to confirm school assignments for this home.

Get pre-qualified for a loan
At Zillow Home Loans, we can pre-qualify you in as little as 5 minutes with no impact to your credit score.An equal housing lender. NMLS #10287.

