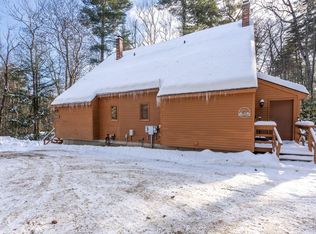Closed
Listed by:
Ben D Higgins,
Pinkham Real Estate 603-356-5425
Bought with: Pinkham Real Estate
$475,000
111 Suren Road #12, Conway, NH 03860
3beds
1,987sqft
Condominium, Townhouse
Built in 1983
-- sqft lot
$499,100 Zestimate®
$239/sqft
$2,673 Estimated rent
Home value
$499,100
$419,000 - $594,000
$2,673/mo
Zestimate® history
Loading...
Owner options
Explore your selling options
What's special
This standalone townhouse offers the perfect combination of privacy, comfort, and convenience on a wooded lot just minutes from North Conway’s shops, restaurants, and ski areas. With 3 bedrooms and 3 bathrooms—including one in the finished basement—there’s plenty of space for hosting family and friends.The main level features an open-concept kitchen with a large peninsula, along with a dining and living area highlighted by exposed beams, wood finishes, and a cozy woodstove for winter nights. A spacious mudroom adds practical storage, while a mini-split system provides efficient heating and cooling. Step out onto the large back deck and enjoy peaceful views of the surrounding forest. Ideal for those seeking the privacy of a single-family home with the low-maintenance lifestyle of a condo, this property is part of a quiet community with common land that borders the White Mountain National Forest—offering direct access to outdoor recreation and year-round adventure in the heart of the Mount Washington Valley. Open House: Sunday, 5/18/2025 from 12:00–2:00 PM.
Zillow last checked: 8 hours ago
Listing updated: July 03, 2025 at 01:45pm
Listed by:
Ben D Higgins,
Pinkham Real Estate 603-356-5425
Bought with:
Greydon Turner
Pinkham Real Estate
Source: PrimeMLS,MLS#: 5040901
Facts & features
Interior
Bedrooms & bathrooms
- Bedrooms: 3
- Bathrooms: 3
- Full bathrooms: 1
- 3/4 bathrooms: 2
Heating
- Propane, Electric, Wood Stove, Mini Split
Cooling
- Mini Split
Appliances
- Included: Dishwasher, Dryer, Electric Range, Refrigerator, Washer, Gas Stove, Electric Water Heater
- Laundry: In Basement
Features
- Living/Dining, Walk-In Closet(s)
- Flooring: Carpet, Vinyl
- Basement: Climate Controlled,Finished,Interior Access,Interior Entry
- Has fireplace: Yes
- Fireplace features: Gas
Interior area
- Total structure area: 1,987
- Total interior livable area: 1,987 sqft
- Finished area above ground: 1,357
- Finished area below ground: 630
Property
Parking
- Total spaces: 2
- Parking features: Dirt, Parking Spaces 2
Features
- Levels: Two
- Stories: 2
- Exterior features: Deck
Lot
- Features: Secluded, Wooded, Near Paths, Near Shopping, Near Skiing
Details
- Zoning description: RA
Construction
Type & style
- Home type: Townhouse
- Architectural style: Contemporary
- Property subtype: Condominium, Townhouse
Materials
- Wood Siding
- Foundation: Concrete
- Roof: Asphalt Shingle
Condition
- New construction: No
- Year built: 1983
Utilities & green energy
- Electric: 200+ Amp Service, Circuit Breakers
- Sewer: Community
- Utilities for property: Cable Available
Community & neighborhood
Location
- Region: North Conway
HOA & financial
Other financial information
- Additional fee information: Fee: $208
Price history
| Date | Event | Price |
|---|---|---|
| 7/3/2025 | Sold | $475,000-2.1%$239/sqft |
Source: | ||
| 5/14/2025 | Listed for sale | $485,000$244/sqft |
Source: | ||
Public tax history
Tax history is unavailable.
Neighborhood: 03860
Nearby schools
GreatSchools rating
- 6/10John H. Fuller SchoolGrades: K-6Distance: 1.9 mi
- 7/10A. Crosby Kennett Middle SchoolGrades: 7-8Distance: 3.7 mi
- 4/10Kennett High SchoolGrades: 9-12Distance: 2.8 mi
Get pre-qualified for a loan
At Zillow Home Loans, we can pre-qualify you in as little as 5 minutes with no impact to your credit score.An equal housing lender. NMLS #10287.
