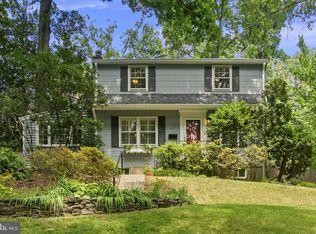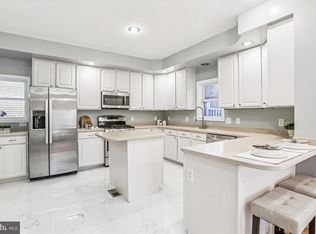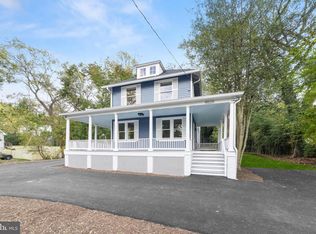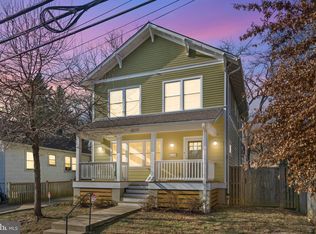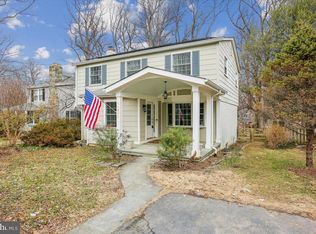Assumable VA Loan - 3.75% current interest rate (would need to be VA to VA) Nestled above a tree lined view of Sligo Creek Park lies this beautifully renovated home featuring 6 bedrooms and 4 bathrooms in the quaint Sligo Park Hills neighborhood. This exquisite blend of colonial charm and contemporary elegance is perched on a corner lot offering privacy and tranquility. The stone patio on the front of the home is the perfect space to sit and take in the surrounding nature. Stepping inside, you are greeted by warm wood floors and a thoughtfully designed open-concept space, perfect for entertaining. The expansive picture windows on this level flood the space with natural light, and offer a scenic backdrop of Sligo Creek Park. The gourmet kitchen is a culinary enthusiast's dream, featuring sleek stainless steel appliances, gas range, generous pantry, and a spacious center island with room for seating. Just off the kitchen is a dining room that can accommodate a large dining table. Retreat to the main living room for an evening of relaxing or head out the Dutch door off the living room to the stone porch to soak in a warm spring evening. A rear patio, located just off the kitchen, creates an additional outdoor living space. This level also features a main level bedroom and full bathroom. Ascending the open, center staircase to the upper level, a large landing leads you to four bedrooms and two full bathrooms. The primary suite with its peaked ceiling, large walk-in closet, and ensuite spa bathroom, is the perfect space to retire for a restful evening. Three additional bedrooms and a hall bathroom with a tub complete this level. Descending to the lower level, you’ll find an additional living room, a bedroom with direct access to the exterior, and a full bathroom, creating a wonderful guest suite. This level is where the washer and dryer are located. Freshly painted, this home is move-in ready. The location provides incredible proximity to Sligo Creek Park (and new playground) and is a neighborhood gathering spot on the weekends. Trails weave through Sligo Creek creating a natural and peaceful retreat from city life. This home is also located just between Downtown Silver Spring and Takoma, with plentiful restaurants, grocery stores, shopping, coffee shops and metro access.
For sale
$1,150,000
111 Sunnyside Rd, Silver Spring, MD 20910
6beds
2,913sqft
Est.:
Single Family Residence
Built in 1953
7,376 Square Feet Lot
$1,126,100 Zestimate®
$395/sqft
$-- HOA
What's special
Large walk-in closetOpen center staircaseThoughtfully designed open-concept spaceFreshly paintedEnsuite spa bathroomWarm wood floorsExpansive picture windows
- 4 days |
- 760 |
- 32 |
Likely to sell faster than
Zillow last checked: 8 hours ago
Listing updated: February 26, 2026 at 01:23am
Listed by:
Eric Broermann 202-643-1480,
Compass (301) 298-1001
Source: Bright MLS,MLS#: MDMC2212446
Tour with a local agent
Facts & features
Interior
Bedrooms & bathrooms
- Bedrooms: 6
- Bathrooms: 4
- Full bathrooms: 4
- Main level bathrooms: 1
- Main level bedrooms: 1
Basement
- Description: Percent Finished: 100.0
- Area: 1078
Heating
- Heat Pump, Natural Gas
Cooling
- Other, Electric
Appliances
- Included: Dishwasher, Disposal, Dryer, Microwave, Oven/Range - Gas, Refrigerator, Stainless Steel Appliance(s), Washer, Washer/Dryer Stacked, Water Heater, Electric Water Heater
- Laundry: Lower Level, Has Laundry, Dryer In Unit, Washer In Unit
Features
- Attic, Soaking Tub, Bathroom - Tub Shower, Bathroom - Stall Shower, Ceiling Fan(s), Combination Kitchen/Dining, Crown Molding, Dining Area, Entry Level Bedroom, Open Floorplan, Formal/Separate Dining Room, Kitchen - Gourmet, Kitchen Island, Pantry, Primary Bath(s), Recessed Lighting, Walk-In Closet(s), Dry Wall
- Flooring: Ceramic Tile, Wood, Carpet
- Windows: Double Pane Windows, Window Treatments
- Basement: Connecting Stairway,Partial,Finished,Interior Entry,Exterior Entry,Side Entrance,Windows
- Has fireplace: No
Interior area
- Total structure area: 3,491
- Total interior livable area: 2,913 sqft
- Finished area above ground: 2,413
- Finished area below ground: 500
Property
Parking
- Total spaces: 2
- Parking features: Concrete, Private, Driveway
- Uncovered spaces: 2
Accessibility
- Accessibility features: None
Features
- Levels: Three
- Stories: 3
- Patio & porch: Patio, Porch
- Exterior features: Rain Gutters, Stone Retaining Walls
- Pool features: None
- Has view: Yes
- View description: Creek/Stream, Trees/Woods
- Has water view: Yes
- Water view: Creek/Stream
Lot
- Size: 7,376 Square Feet
- Features: Corner Lot/Unit
Details
- Additional structures: Above Grade, Below Grade
- Parcel number: 161301055172
- Zoning: R60
- Special conditions: Standard
Construction
Type & style
- Home type: SingleFamily
- Architectural style: Colonial
- Property subtype: Single Family Residence
Materials
- Frame
- Foundation: Concrete Perimeter
- Roof: Architectural Shingle
Condition
- Excellent
- New construction: No
- Year built: 1953
- Major remodel year: 2022
Utilities & green energy
- Electric: 200+ Amp Service
- Sewer: Public Sewer
- Water: Public
Community & HOA
Community
- Subdivision: Sligo Park Hills
HOA
- Has HOA: No
Location
- Region: Silver Spring
Financial & listing details
- Price per square foot: $395/sqft
- Tax assessed value: $931,233
- Annual tax amount: $11,539
- Date on market: 2/26/2026
- Listing agreement: Exclusive Right To Sell
- Listing terms: Cash,Assumable,Conventional,VA Loan
- Ownership: Fee Simple
Estimated market value
$1,126,100
$1.07M - $1.18M
$4,796/mo
Price history
Price history
| Date | Event | Price |
|---|---|---|
| 2/26/2026 | Listed for sale | $1,150,000-2.1%$395/sqft |
Source: | ||
| 7/2/2025 | Listing removed | $1,174,900$403/sqft |
Source: | ||
| 6/18/2025 | Price change | $1,174,9000%$403/sqft |
Source: | ||
| 5/29/2025 | Price change | $1,175,000-1.3%$403/sqft |
Source: | ||
| 5/7/2025 | Price change | $1,189,900-0.8%$408/sqft |
Source: | ||
| 4/24/2025 | Listed for sale | $1,199,900+9.1%$412/sqft |
Source: | ||
| 3/9/2022 | Sold | $1,100,000+0%$378/sqft |
Source: | ||
| 2/11/2022 | Pending sale | $1,099,999$378/sqft |
Source: | ||
| 2/4/2022 | Listed for sale | $1,099,999$378/sqft |
Source: | ||
| 2/2/2022 | Pending sale | $1,099,999$378/sqft |
Source: | ||
| 1/27/2022 | Price change | $1,099,999-4.3%$378/sqft |
Source: | ||
| 1/13/2022 | Price change | $1,150,000-3.8%$395/sqft |
Source: | ||
| 12/3/2021 | Listed for sale | $1,195,000+241.4%$410/sqft |
Source: | ||
| 5/19/2021 | Sold | $350,000-22.2%$120/sqft |
Source: Public Record Report a problem | ||
| 2/19/2021 | Listing removed | $450,000$154/sqft |
Source: | ||
| 2/1/2021 | Pending sale | $450,000$154/sqft |
Source: | ||
| 1/20/2021 | Listed for sale | $450,000$154/sqft |
Source: | ||
Public tax history
Public tax history
| Year | Property taxes | Tax assessment |
|---|---|---|
| 2025 | $10,769 +11.3% | $931,233 +10.8% |
| 2024 | $9,675 +0.2% | $840,400 +0.3% |
| 2023 | $9,652 +94.2% | $837,733 +86% |
| 2022 | $4,969 +1.2% | $450,333 +1.1% |
| 2021 | $4,909 +1.2% | $445,300 +1.2% |
| 2020 | $4,853 +2.6% | $439,867 +2.5% |
| 2019 | $4,731 -0.2% | $429,000 |
| 2018 | $4,739 -1.6% | $429,000 +1.4% |
| 2017 | $4,817 +42.1% | $422,900 +1.5% |
| 2016 | $3,390 | $416,800 +1.5% |
| 2015 | $3,390 | $410,700 +1.8% |
| 2014 | $3,390 | $403,267 +1.9% |
| 2013 | -- | $395,833 +1.9% |
| 2012 | -- | $388,400 |
| 2011 | -- | $388,400 |
| 2010 | -- | $388,400 -3.7% |
| 2009 | -- | $403,480 +8.1% |
| 2008 | -- | $373,130 +8.9% |
| 2007 | -- | $342,780 +9.7% |
| 2006 | -- | $312,430 +19.6% |
| 2005 | -- | $261,120 +24.5% |
| 2004 | -- | $209,810 +32.4% |
| 2003 | -- | $158,500 +1.6% |
| 2002 | -- | $155,930 |
| 2001 | -- | $155,930 |
Find assessor info on the county website
BuyAbility℠ payment
Est. payment
$6,240/mo
Principal & interest
$5397
Property taxes
$843
Climate risks
Neighborhood: Sligo Park Hills
Nearby schools
GreatSchools rating
- 4/10East Silver Spring Elementary SchoolGrades: PK-5Distance: 0.5 mi
- 8/10Takoma Park Middle SchoolGrades: 6-8Distance: 0.3 mi
- 7/10Montgomery Blair High SchoolGrades: 9-12Distance: 2.1 mi
Schools provided by the listing agent
- District: Montgomery County Public Schools
Source: Bright MLS. This data may not be complete. We recommend contacting the local school district to confirm school assignments for this home.
