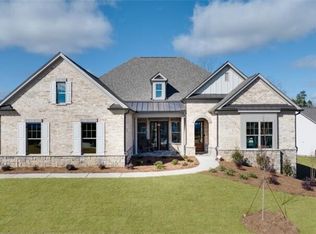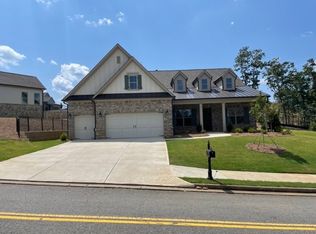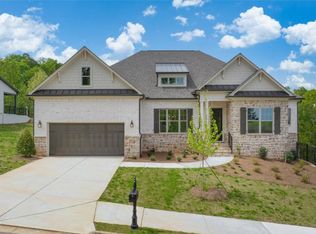Closed
$730,000
111 Summit View Ct, Canton, GA 30114
3beds
2,636sqft
Single Family Residence
Built in 2023
0.43 Acres Lot
$807,400 Zestimate®
$277/sqft
$2,782 Estimated rent
Home value
$807,400
$759,000 - $864,000
$2,782/mo
Zestimate® history
Loading...
Owner options
Explore your selling options
What's special
This Waveland with entrance foyer, 3 bedrooms and 3.5 bathrooms. Each bedroom has it's own private bath and bedroom 2 bath has a large walk-in shower. Also included, a microwave drawer, double wall ovens, vent hood above gas cooktop. Large covered back porch. Hardwood floors except in bedrooms and tiled areas. Large laundry room. Large basement stubbed for a future bath. Full basement. The fiarways of Laurel Canyon Golf Course Community. This homesite is across the street from the golf course.
Zillow last checked: 8 hours ago
Listing updated: June 11, 2024 at 08:39am
Listed by:
Camille C Gard 770-547-6659,
BHHS Georgia Properties,
Gregg Shelton 404-944-0941,
BHHS Georgia Properties
Bought with:
Stephanie Butler, 267997
BHHS Georgia Properties
Source: GAMLS,MLS#: 10241848
Facts & features
Interior
Bedrooms & bathrooms
- Bedrooms: 3
- Bathrooms: 3
- Full bathrooms: 2
- 1/2 bathrooms: 1
- Main level bathrooms: 2
- Main level bedrooms: 3
Dining room
- Features: Seats 12+
Kitchen
- Features: Breakfast Area, Breakfast Bar, Kitchen Island, Solid Surface Counters, Walk-in Pantry
Heating
- Central, Forced Air, Natural Gas
Cooling
- Ceiling Fan(s), Central Air, Electric
Appliances
- Included: Cooktop, Dishwasher, Disposal, Double Oven, Gas Water Heater, Microwave, Oven, Stainless Steel Appliance(s)
- Laundry: Other
Features
- Double Vanity, High Ceilings, Master On Main Level, Separate Shower, Split Bedroom Plan, Tile Bath, Tray Ceiling(s), Walk-In Closet(s)
- Flooring: Carpet, Hardwood, Tile
- Basement: Bath/Stubbed,Concrete,Daylight,Exterior Entry,Full
- Attic: Expandable,Pull Down Stairs
- Number of fireplaces: 1
- Fireplace features: Factory Built, Family Room, Gas Log, Gas Starter
- Common walls with other units/homes: No Common Walls
Interior area
- Total structure area: 2,636
- Total interior livable area: 2,636 sqft
- Finished area above ground: 2,636
- Finished area below ground: 0
Property
Parking
- Parking features: Attached, Garage, Garage Door Opener, Kitchen Level, Side/Rear Entrance
- Has attached garage: Yes
Accessibility
- Accessibility features: Accessible Doors, Accessible Hallway(s), Accessible Kitchen
Features
- Levels: One
- Stories: 1
- Patio & porch: Porch
- Exterior features: Sprinkler System
- Has view: Yes
- View description: Mountain(s), Seasonal View
- Body of water: None
Lot
- Size: 0.43 Acres
- Features: Other
- Residential vegetation: Cleared, Grassed, Partially Wooded, Wooded
Details
- Parcel number: 14N10J 090
Construction
Type & style
- Home type: SingleFamily
- Architectural style: Craftsman,Ranch,Stone Frame,Traditional
- Property subtype: Single Family Residence
Materials
- Other, Stone
- Roof: Composition,Metal
Condition
- New Construction
- New construction: Yes
- Year built: 2023
Details
- Warranty included: Yes
Utilities & green energy
- Sewer: Public Sewer
- Water: Public
- Utilities for property: Cable Available, Electricity Available, High Speed Internet, Natural Gas Available, Phone Available, Sewer Connected, Water Available
Community & neighborhood
Security
- Security features: Carbon Monoxide Detector(s), Smoke Detector(s)
Community
- Community features: Clubhouse, Fitness Center, Golf, Pool, Sidewalks, Street Lights, Tennis Court(s)
Location
- Region: Canton
- Subdivision: Horizon At Laurel Canyon
HOA & financial
HOA
- Has HOA: Yes
- HOA fee: $976 annually
- Services included: Facilities Fee, Management Fee, Swimming, Tennis
Other
Other facts
- Listing agreement: Exclusive Right To Sell
- Listing terms: 1031 Exchange,Cash,Conventional,VA Loan
Price history
| Date | Event | Price |
|---|---|---|
| 2/15/2024 | Sold | $730,000-2.7%$277/sqft |
Source: | ||
| 1/22/2024 | Pending sale | $749,950$285/sqft |
Source: | ||
| 1/16/2024 | Listed for sale | $749,950$285/sqft |
Source: | ||
| 1/12/2024 | Listing removed | -- |
Source: | ||
| 12/15/2023 | Price change | $749,950-3.8%$285/sqft |
Source: | ||
Public tax history
| Year | Property taxes | Tax assessment |
|---|---|---|
| 2024 | $9,324 +39.2% | $324,040 +38.8% |
| 2023 | $6,698 | $233,400 |
Find assessor info on the county website
Neighborhood: 30114
Nearby schools
GreatSchools rating
- 6/10R. M. Moore Elementary SchoolGrades: PK-5Distance: 4.6 mi
- 7/10Teasley Middle SchoolGrades: 6-8Distance: 2.1 mi
- 7/10Cherokee High SchoolGrades: 9-12Distance: 2.9 mi
Schools provided by the listing agent
- Elementary: R M Moore
- Middle: Teasley
- High: Cherokee
Source: GAMLS. This data may not be complete. We recommend contacting the local school district to confirm school assignments for this home.
Get a cash offer in 3 minutes
Find out how much your home could sell for in as little as 3 minutes with a no-obligation cash offer.
Estimated market value
$807,400


