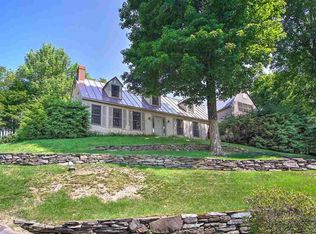Exceptional long range views, private road, quiet setting with lovely perennial gardens, spacious room proportions make this home perfect for both a primary or secondary home owner. Loft area for reading or art studio. Additional 3 bedrooms with Master on the first floor. Wood floors with a handsome stone fireplace in the Living Room. Super location to Silver Lake and Woodstock amenities.
This property is off market, which means it's not currently listed for sale or rent on Zillow. This may be different from what's available on other websites or public sources.
