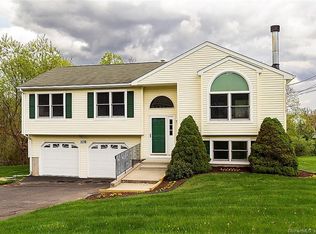Sold for $485,000
$485,000
111 Sugar Hill Road, North Haven, CT 06473
3beds
2,260sqft
Single Family Residence
Built in 1994
0.7 Acres Lot
$560,500 Zestimate®
$215/sqft
$4,650 Estimated rent
Home value
$560,500
$532,000 - $589,000
$4,650/mo
Zestimate® history
Loading...
Owner options
Explore your selling options
What's special
Wonderful opportunity to purchase this 3 bedroom, 3 full bath raised ranch from the original owners in this very desirable North Haven subdivision! This beautifully maintained light and bright home has an open floor plan with vaulted ceilings in the living room, dining room and kitchen. Some of the additional features include: a gas fireplace in the living room, sliders off the dining room to the deck, central air conditioning and an amazing yard which offers awesome distant hill side views! The main floor has 3 generous sized bedrooms, a hall bath and a full bath in the primary bedroom. There have been many recent updates which include a new roof (2020), new thermal windows (2021) and a new gas hot water heater (2021). Other improvements include updated baths and interior painting. The finished lower level offers approximately 1000 additional square feet of living area and features a family room, recreation room, a den and a full bath. Great potential for multi-generational living. The fenced in yard offers great spaces for recreational amenity and family gatherings. Convenient access to I-91, shopping, Yale and downtown New Haven.
Zillow last checked: 8 hours ago
Listing updated: April 14, 2023 at 03:01pm
Listed by:
Buddy L. Degennaro 203-710-2548,
Coldwell Banker Realty 203-389-0015
Bought with:
Erin Connelly, RES.0799239
Berkshire Hathaway NE Prop.
Source: Smart MLS,MLS#: 170553524
Facts & features
Interior
Bedrooms & bathrooms
- Bedrooms: 3
- Bathrooms: 3
- Full bathrooms: 3
Primary bedroom
- Features: Full Bath
- Level: Main
Bedroom
- Level: Main
Bedroom
- Level: Main
Bathroom
- Level: Lower
Den
- Level: Lower
Dining room
- Features: Sliders, Vaulted Ceiling(s)
- Level: Main
Family room
- Level: Lower
Kitchen
- Features: Vaulted Ceiling(s)
- Level: Main
Living room
- Features: Fireplace, Vaulted Ceiling(s)
- Level: Main
Rec play room
- Level: Lower
Heating
- Forced Air, Natural Gas
Cooling
- Central Air
Appliances
- Included: Electric Range, Range Hood, Refrigerator, Dishwasher, Washer, Dryer, Gas Water Heater
- Laundry: Lower Level
Features
- Windows: Thermopane Windows
- Basement: Full,Finished,Heated,Interior Entry,Garage Access,Liveable Space
- Attic: Access Via Hatch
- Number of fireplaces: 1
Interior area
- Total structure area: 2,260
- Total interior livable area: 2,260 sqft
- Finished area above ground: 1,260
- Finished area below ground: 1,000
Property
Parking
- Total spaces: 2
- Parking features: Attached, Paved, Asphalt
- Attached garage spaces: 2
- Has uncovered spaces: Yes
Features
- Patio & porch: Deck
- Fencing: Partial
Lot
- Size: 0.70 Acres
- Features: Subdivided
Details
- Parcel number: 2008384
- Zoning: R40
Construction
Type & style
- Home type: SingleFamily
- Architectural style: Ranch
- Property subtype: Single Family Residence
Materials
- Vinyl Siding
- Foundation: Concrete Perimeter, Raised
- Roof: Asphalt
Condition
- New construction: No
- Year built: 1994
Utilities & green energy
- Sewer: Public Sewer
- Water: Public
Green energy
- Energy efficient items: Windows
Community & neighborhood
Community
- Community features: Health Club, Medical Facilities, Park, Playground, Public Rec Facilities, Shopping/Mall
Location
- Region: North Haven
HOA & financial
HOA
- Has HOA: Yes
- HOA fee: $75 annually
Price history
| Date | Event | Price |
|---|---|---|
| 4/14/2023 | Sold | $485,000+5.7%$215/sqft |
Source: | ||
| 4/11/2023 | Contingent | $459,000$203/sqft |
Source: | ||
| 3/4/2023 | Listed for sale | $459,000+178.4%$203/sqft |
Source: | ||
| 6/10/1994 | Sold | $164,900$73/sqft |
Source: Public Record Report a problem | ||
Public tax history
| Year | Property taxes | Tax assessment |
|---|---|---|
| 2025 | $9,853 +22.7% | $334,460 +44.3% |
| 2024 | $8,028 +6.1% | $231,760 |
| 2023 | $7,567 +11.3% | $231,760 +4.6% |
Find assessor info on the county website
Neighborhood: 06473
Nearby schools
GreatSchools rating
- 8/10Montowese Elementary SchoolGrades: PK-5Distance: 0.9 mi
- 6/10North Haven Middle SchoolGrades: 6-8Distance: 2.3 mi
- 7/10North Haven High SchoolGrades: 9-12Distance: 2.2 mi
Schools provided by the listing agent
- High: North Haven
Source: Smart MLS. This data may not be complete. We recommend contacting the local school district to confirm school assignments for this home.
Get pre-qualified for a loan
At Zillow Home Loans, we can pre-qualify you in as little as 5 minutes with no impact to your credit score.An equal housing lender. NMLS #10287.
Sell for more on Zillow
Get a Zillow Showcase℠ listing at no additional cost and you could sell for .
$560,500
2% more+$11,210
With Zillow Showcase(estimated)$571,710
