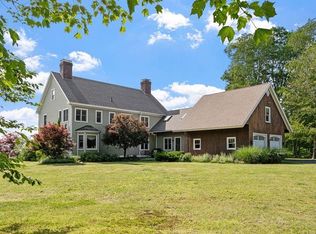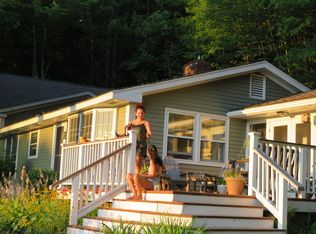Charming and welcoming wonderful Chesterfield location convenient to Keene and Brattleboro. Four out buildings to include large barn with hay storage and stalls. Other outbuildings for workshop, chickens, or storage. Over 7 acres to include garden space, pastures which can be brought back for animals. Four to five bedrooms. Beautiful hardwood and pine flooring. First floor bedroom with half bath. Eat in kitchen with spacious pantry. First floor laundry. Formal dining room. Beautiful natural woodwork. Newer standing seam roof, replacement windows, oil tank, plus other upgrades have been done. Fabulous yard with elderberry, current bushes, blueberry, pear tree, rhubarb & herb gardens. This property has so much to offer!!
This property is off market, which means it's not currently listed for sale or rent on Zillow. This may be different from what's available on other websites or public sources.


