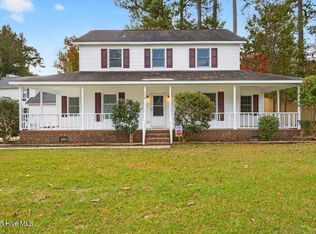Beautiful 4 bedroom 2.5 bath family sized home located in the popular Stonebridge subdivision right in the heart of Havelock. Less than 4 miles Cherry Point and 20 miles to the beach!!! Home is on a corner lot with mature landscaping, privacy fenced in rear yard and true two car garage with plenty of space. When you enter the foyer to the right is a formal dining room to the left a large bonus room, this room could be used as a 4th bedroom, a formal living room or an office.... you decided. The dream kitchen is fit for any chef with ample cabinets built in microwave and granite counter tops along with a built in window seat in the breakfast nook. The entire downstairs has high grade engineered hardwood (laminate) flooring. The spacious master bedroom is on the 1st level and includes a private bath and walk in closet. The massive living room is open to the kitchen and features a fireplace and glass door leading the rear deck, perfect place to host your family BBQ's. This house offers plenty of space for both your family and storage!
This property is off market, which means it's not currently listed for sale or rent on Zillow. This may be different from what's available on other websites or public sources.

