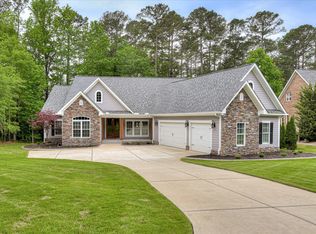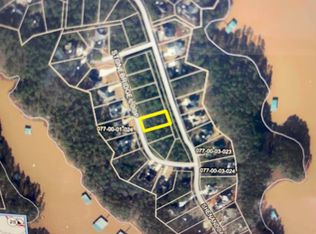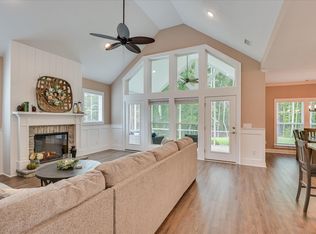Brick w/rocking chair front porch. DR w/tray, judges paneling, Butler pantry. LR w/French doors & built-ins. GR w/tray, FP & built-ins. Kit w/wood cabinets, tile floor/backsplash, Corian, bar, desk, island w/cooktop & grill, lazy Susan & recessed lights. Frig stays. Laundry w/cab, sink, & walk-in pantry to tiled sunrm. MBR w/sitting area, built-ins, tray, access to 2nd sunrm. BA w/tile, walk-in closet w/built-ins, corner Jacuzzi tub, linen. 2 BR & bonus up. 40x12 walk-in storage. Plantation shutters. 65x35 unfin basement w/elec & tub. Courtyard grge w/golf cart cart door. Comm dock w/boat slip
This property is off market, which means it's not currently listed for sale or rent on Zillow. This may be different from what's available on other websites or public sources.


