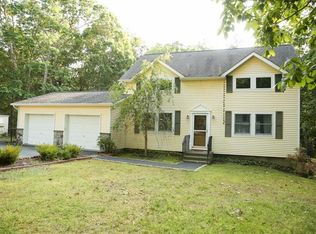PRIME LOCATION MOVE IN READY WITH SHORT DRIVE TO MAJOR SHOPPING! Just 5 minutes to the movies, restaurants, groceries and I-84, find this 3 bedroom, 2 bath home with 1.13 acres! Inside impress guests in your large living room with grand cathedral ceilings and stone-faced fireplace which is open to your large formal dining area. Sliders to your back deck and screened in porch offers additional entertaining space! Lots of natural light pours into your large eat-in kitchen with hardwoods, tons of counter space and numerous cabinets. First floor master ensuite with cathedral ceilings, double vanities, jacuzzi tub and separate shower. Upstairs 2 spacious bedrooms and full bathroom. Full finished basement w/ separate entrance, wet bar, laundry and tons of entertaining space! See 3D Tour
This property is off market, which means it's not currently listed for sale or rent on Zillow. This may be different from what's available on other websites or public sources.

