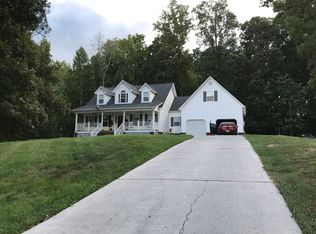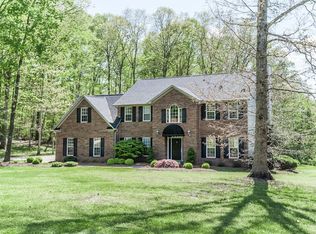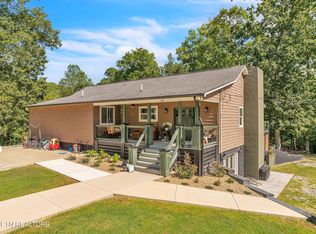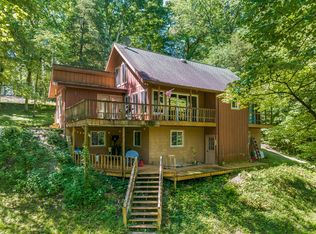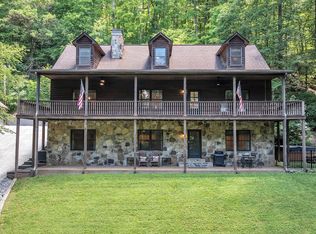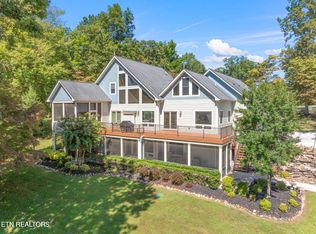*BACK ON THE MARKET DUE TO NO FAULT OF THE SELLERS*
**Discover peaceful, refined living at 111 Stone Ridge Drive in Andersonville.** This spacious, light-filled home offers a flexible layout perfect for multi-generational living, work-from-home needs, or anyone craving room to spread out. Enjoy a generous kitchen, bright gathering spaces, and a relaxing primary suite—all surrounded by a quiet, wooded backdrop.
Outside, you'll love the privacy, the usable yard, and the easy access to Norris Lake, marinas, and everything Andersonville offers. If you're looking for space, serenity, and a beautifully maintained home just minutes from the water, this one checks every box. **Come see why this property stands out in Andersonville**
Brand new Kenetics S650 water softening system w/ whole house filter and 10 year transferrable warranty installed by Aqua Clear / Knoxville.
Close to the new Aspire Park, grocery, gas and a short ride to downtown Knoxville.
Additional fridge in garage stays. **NEW water filtration system**
For sale
Price cut: $2K (10/30)
$1,023,000
111 Stone Ridge Dr, Andersonville, TN 37705
5beds
4,948sqft
Est.:
Single Family Residence
Built in 1997
6.17 Acres Lot
$-- Zestimate®
$207/sqft
$-- HOA
What's special
Usable yardQuiet wooded backdropGenerous kitchenSpacious light-filled homeBright gathering spacesRelaxing primary suite
- 231 days |
- 502 |
- 19 |
Zillow last checked: 8 hours ago
Listing updated: December 23, 2025 at 01:28pm
Listed by:
Hilary Kilgore 865-803-6201,
Realty Executives Associates 865-588-3232
Source: East Tennessee Realtors,MLS#: 1301516
Tour with a local agent
Facts & features
Interior
Bedrooms & bathrooms
- Bedrooms: 5
- Bathrooms: 7
- Full bathrooms: 6
- 1/2 bathrooms: 1
Rooms
- Room types: Bonus Room
Heating
- Central, Electric
Cooling
- Other
Appliances
- Included: Dishwasher, Disposal, Dryer, Humidifier, Refrigerator, Self Cleaning Oven, Washer
Features
- Walk-In Closet(s), Cathedral Ceiling(s), Kitchen Island, Pantry, Breakfast Bar, Eat-in Kitchen, Central Vacuum, Bonus Room
- Flooring: Laminate, Carpet, Hardwood, Tile
- Windows: Insulated Windows
- Basement: Partially Finished
- Number of fireplaces: 2
- Fireplace features: Wood Burning, Gas Log
Interior area
- Total structure area: 4,947
- Total interior livable area: 4,947 sqft
Property
Parking
- Total spaces: 5
- Parking features: Garage
- Garage spaces: 5
Features
- Has view: Yes
- View description: Country Setting, Trees/Woods
Lot
- Size: 6.17 Acres
- Features: Private, Wooded
Details
- Additional structures: Storage
- Parcel number: 011 037.02
- Other equipment: TV Antenna
Construction
Type & style
- Home type: SingleFamily
- Architectural style: Traditional
- Property subtype: Single Family Residence
Materials
- Brick, Frame, Other
Condition
- Year built: 1997
Utilities & green energy
- Sewer: Septic Tank
- Water: Well
- Utilities for property: Cable Available
Community & HOA
Community
- Security: Security System, Smoke Detector(s)
- Subdivision: Stone Ridge Estates
Location
- Region: Andersonville
Financial & listing details
- Price per square foot: $207/sqft
- Tax assessed value: $526,700
- Annual tax amount: $3,462
- Date on market: 9/29/2025
Estimated market value
Not available
Estimated sales range
Not available
Not available
Price history
Price history
| Date | Event | Price |
|---|---|---|
| 10/30/2025 | Price change | $1,023,000-0.2%$207/sqft |
Source: | ||
| 9/29/2025 | Listed for sale | $1,025,000$207/sqft |
Source: | ||
| 8/1/2025 | Pending sale | $1,025,000$207/sqft |
Source: | ||
| 7/31/2025 | Price change | $1,025,000-0.5%$207/sqft |
Source: | ||
| 7/7/2025 | Price change | $1,030,000-1%$208/sqft |
Source: | ||
Public tax history
Public tax history
| Year | Property taxes | Tax assessment |
|---|---|---|
| 2024 | $3,462 | $131,675 |
| 2023 | $3,462 | $131,675 |
| 2022 | $3,462 | $131,675 |
Find assessor info on the county website
BuyAbility℠ payment
Est. payment
$5,672/mo
Principal & interest
$4905
Property taxes
$409
Home insurance
$358
Climate risks
Neighborhood: 37705
Nearby schools
GreatSchools rating
- 7/10Andersonville Elementary SchoolGrades: PK-5Distance: 2.6 mi
- 5/10Norris Middle SchoolGrades: 6-8Distance: 3.9 mi
- 4/10Anderson County High SchoolGrades: 9-12Distance: 6.6 mi
Schools provided by the listing agent
- Elementary: Andersonville
- Middle: Norris
- High: Anderson County
Source: East Tennessee Realtors. This data may not be complete. We recommend contacting the local school district to confirm school assignments for this home.
- Loading
- Loading
