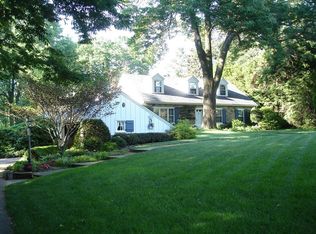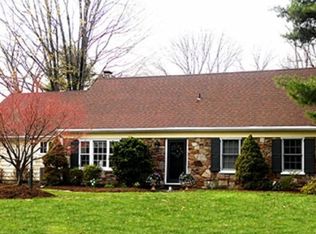Sold for $3,100,000
$3,100,000
111 Steeplechase Rd, Devon, PA 19333
5beds
6,000sqft
Single Family Residence
Built in 1953
0.73 Acres Lot
$3,151,900 Zestimate®
$517/sqft
$5,960 Estimated rent
Home value
$3,151,900
$2.96M - $3.37M
$5,960/mo
Zestimate® history
Loading...
Owner options
Explore your selling options
What's special
Welcome to 111 Steeplechase Rd- an absolutely stunning, nine year old custom home in the uber-desirable neighborhood of Shand Tract within TE schools. This stunning 5 bedroom, 4.2 bathroom home is exactly what you have been waiting for. Offering wide plank/random width white oak hardwood flooring that extends throughout the first and second levels, extensive wainscoting, 9ft+ ceilings, exposed brick wall, built-in bookcases/cubbies/closets throughout, and a whole house generator- no detail was missed! The first floor offers bright formal living and dining rooms- perfect for entertaining while the gourmet kitchen with custom inset cabinetry, island seating, commercial grade appliances, quartz counters, adjoining butler's pantry, and walk-in pantry with shelving- are absolute show stoppers. The open floor plan allows the kitchen to flow effortlessly into the breakfast room with exposed brick wall and the expansive family room with gas fireplace, vaulted ceiling, bookcase and french doors that lead to the rear yard and patio. The first floor is completed with a professional office making your work from home transition seamless, a command center with a built-in, wrap-around desk and stackable washer/dryer, formal and informal powder rooms, and mudroom with built-in cubbies and rear staircase. The second level offers a magnificent primary suite with his and her closets with built-in closest systems and a luxurious marble bathroom with dual vanities, soaking tub, and spa-like shower. This level is completed with 4 other spacious bedrooms- three of the bedrooms being en-suite offering their own private bathrooms and all have walk-in closets with built-in systems. The finished lower level offers additional living space- perfect for a gym, additional office, or rec space. The exterior is not to be missed with a covered pavilion with flagstone patio and a brick fireplace- this space is perfect for year round enjoyment while the additional flagstone patio works for lounging or dining. The expansive, flat rear yard allows for a pool or whatever activities you can imagine. And this property is completed with an oversized, climate controlled 3 car garage that allows for lifts for the car enthusiast. Sitting in one of the top school districts in the country, close to some of the best private academies in the area, minutes to downtown Wayne and KOP for an amazing array of shopping and dining options and close to all major roadways for an easy commute to Philadelphia or Wilmington- this location is PERFECT. Call today to see this one-of-a-kind property; it is not to be missed!
Zillow last checked: 8 hours ago
Listing updated: May 05, 2025 at 05:40pm
Listed by:
Meghan Chorin 610-299-9504,
Compass RE
Bought with:
Holly Goodman, RS209509L
Duffy Real Estate-Narberth
Source: Bright MLS,MLS#: PACT2092804
Facts & features
Interior
Bedrooms & bathrooms
- Bedrooms: 5
- Bathrooms: 6
- Full bathrooms: 4
- 1/2 bathrooms: 2
- Main level bathrooms: 2
Basement
- Area: 800
Heating
- Forced Air, Propane
Cooling
- Central Air, Electric
Appliances
- Included: Microwave, Range, Dishwasher, Disposal, Oven/Range - Gas, Range Hood, Refrigerator, Six Burner Stove, Stainless Steel Appliance(s), Washer, Dryer, Double Oven, Water Heater
- Laundry: Upper Level
Features
- Bathroom - Walk-In Shower, Breakfast Area, Built-in Features, Butlers Pantry, Crown Molding, Floor Plan - Traditional, Formal/Separate Dining Room, Open Floorplan, Kitchen - Gourmet, Kitchen Island, Pantry, Primary Bath(s), Recessed Lighting, Sound System, Upgraded Countertops, Wainscotting, Walk-In Closet(s), Soaking Tub, Bathroom - Stall Shower, Bathroom - Tub Shower, Family Room Off Kitchen, Kitchen - Table Space, 9'+ Ceilings, Vaulted Ceiling(s)
- Flooring: Hardwood, Marble, Carpet, Ceramic Tile, Wood
- Windows: Window Treatments
- Basement: Finished
- Number of fireplaces: 2
- Fireplace features: Brick, Gas/Propane
Interior area
- Total structure area: 6,000
- Total interior livable area: 6,000 sqft
- Finished area above ground: 5,200
- Finished area below ground: 800
Property
Parking
- Total spaces: 8
- Parking features: Garage Faces Side, Built In, Oversized, Inside Entrance, Asphalt, Private, Attached, Off Street, Driveway
- Attached garage spaces: 3
- Uncovered spaces: 5
Accessibility
- Accessibility features: None
Features
- Levels: Two
- Stories: 2
- Patio & porch: Patio, Porch, Roof
- Exterior features: Extensive Hardscape, Lighting, Underground Lawn Sprinkler
- Pool features: None
- Fencing: Electric
- Has view: Yes
- View description: Garden
Lot
- Size: 0.73 Acres
- Features: Rear Yard, Front Yard, Landscaped, SideYard(s)
Details
- Additional structures: Above Grade, Below Grade
- Parcel number: 4311E0029
- Zoning: RESIDENTIAL
- Special conditions: Standard
Construction
Type & style
- Home type: SingleFamily
- Architectural style: Traditional
- Property subtype: Single Family Residence
Materials
- Brick, Cement Siding
- Foundation: Concrete Perimeter
- Roof: Asphalt
Condition
- Excellent
- New construction: No
- Year built: 1953
- Major remodel year: 2016
Details
- Builder name: Spire Builders
Utilities & green energy
- Sewer: Public Sewer
- Water: Public
Community & neighborhood
Location
- Region: Devon
- Subdivision: Shand Tract
- Municipality: TREDYFFRIN TWP
Other
Other facts
- Listing agreement: Exclusive Right To Sell
- Listing terms: Conventional,VA Loan,Cash
- Ownership: Fee Simple
Price history
| Date | Event | Price |
|---|---|---|
| 4/18/2025 | Sold | $3,100,000+3.3%$517/sqft |
Source: | ||
| 3/17/2025 | Pending sale | $2,999,900$500/sqft |
Source: | ||
| 3/13/2025 | Listed for sale | $2,999,900+84.6%$500/sqft |
Source: | ||
| 10/4/2016 | Sold | $1,625,000+233.3%$271/sqft |
Source: Public Record Report a problem | ||
| 4/24/2012 | Sold | $487,489$81/sqft |
Source: Public Record Report a problem | ||
Public tax history
| Year | Property taxes | Tax assessment |
|---|---|---|
| 2025 | $21,340 +2.3% | $566,600 |
| 2024 | $20,852 +8.3% | $566,600 |
| 2023 | $19,260 +3.1% | $566,600 |
Find assessor info on the county website
Neighborhood: 19333
Nearby schools
GreatSchools rating
- 8/10New Eagle El SchoolGrades: K-4Distance: 1.1 mi
- 8/10Valley Forge Middle SchoolGrades: 5-8Distance: 2.1 mi
- 9/10Conestoga Senior High SchoolGrades: 9-12Distance: 1.9 mi
Schools provided by the listing agent
- Elementary: New Eagle
- Middle: Valley Forge
- High: Conestoga
- District: Tredyffrin-easttown
Source: Bright MLS. This data may not be complete. We recommend contacting the local school district to confirm school assignments for this home.
Get a cash offer in 3 minutes
Find out how much your home could sell for in as little as 3 minutes with a no-obligation cash offer.
Estimated market value$3,151,900
Get a cash offer in 3 minutes
Find out how much your home could sell for in as little as 3 minutes with a no-obligation cash offer.
Estimated market value
$3,151,900

