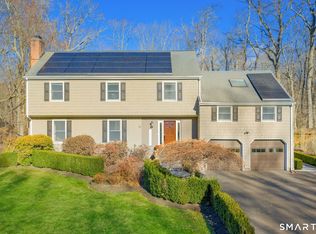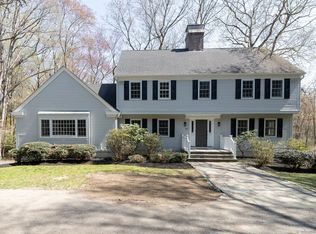Welcome to this chic 4 bedroom, 3 bath colonial in charming lower Weston. PROFESSIONAL PHOTOS COMING SOON The exquisite foyer introduces the quality which is found throughout this classic colonial. The spaces are perfectly tailored to today's lifestyle with stunning light filled rooms which open to the outdoors, perfect for entertaining & comfortable family living. The interior spaces include high end features, appliances & hardwood floors, and a bright gourmet chef's kitchen. Just off the kitchen is the large deck with awning to enjoy entertaining or relaxing overlooking the beautiful yard. The bonus room, ideal as a kids playroom, media room or office is also right off the kitchen. Upstairs are 3 bedrooms and a spacious Master bedroom area with walk-in closet. The property is beautiful on 3+ acres of nature conservative lush land and is ideally located near the charming Weston center, Bisceglie Park, Lachat Town Farm, Devils Den, hiking and the A+schools are less than a mile away.
This property is off market, which means it's not currently listed for sale or rent on Zillow. This may be different from what's available on other websites or public sources.


