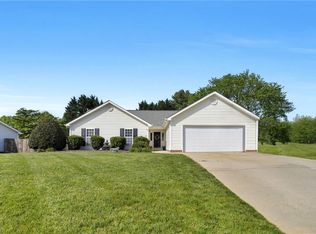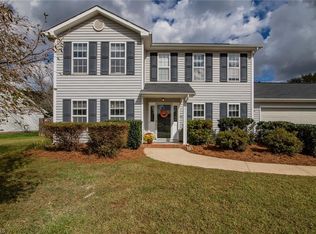Sold for $317,500
$317,500
111 Stapleton Way, High Point, NC 27265
3beds
1,775sqft
Stick/Site Built, Residential, Single Family Residence
Built in 1994
0.35 Acres Lot
$329,900 Zestimate®
$--/sqft
$1,917 Estimated rent
Home value
$329,900
$313,000 - $346,000
$1,917/mo
Zestimate® history
Loading...
Owner options
Explore your selling options
What's special
Check out this nicely updated three bedroom traditional home in north High Point. Formal living room, den with gas fireplace, separate dining room adjacent to the eat-in kitchen featuring granite countertops, tile floors and stainless appliances. Just off the breakfast area you'll find a covered/screened porch overlooking the private, fenced, flat backyard with outbuilding storage. Large oversized two car garage with an extra concrete parking area. Upstairs you'll enjoy a spacious primary bedroom suite with a large walk-in closet and two other bedrooms that share the hall bath. Check out this beautiful home and all that High Point has to offer. Home Warranty with an acceptable offer.
Zillow last checked: 8 hours ago
Listing updated: April 26, 2024 at 10:39am
Listed by:
Scott Vosburgh 336-254-6473,
eXp Realty, LLC
Bought with:
Jakob Holt, 341070
Mitchell Forbes Global Properties
Source: Triad MLS,MLS#: 1133611 Originating MLS: Greensboro
Originating MLS: Greensboro
Facts & features
Interior
Bedrooms & bathrooms
- Bedrooms: 3
- Bathrooms: 3
- Full bathrooms: 2
- 1/2 bathrooms: 1
- Main level bathrooms: 1
Primary bedroom
- Level: Second
- Dimensions: 11.83 x 19.75
Bedroom 2
- Level: Second
- Dimensions: 11.67 x 11.08
Bedroom 3
- Level: Second
- Dimensions: 12.75 x 11.42
Breakfast
- Level: Main
- Dimensions: 9.58 x 8.42
Den
- Level: Main
- Dimensions: 14.58 x 16.33
Dining room
- Level: Main
- Dimensions: 11.83 x 10.42
Kitchen
- Level: Main
- Dimensions: 10.17 x 8.42
Living room
- Level: Main
- Dimensions: 11.83 x 14.42
Heating
- Forced Air, Electric
Cooling
- Central Air
Appliances
- Included: Microwave, Dishwasher, Disposal, Free-Standing Range, Electric Water Heater
- Laundry: Dryer Connection, Main Level, Washer Hookup
Features
- Ceiling Fan(s), Dead Bolt(s), Solid Surface Counter
- Flooring: Tile, Wood
- Has basement: No
- Number of fireplaces: 1
- Fireplace features: Gas Log, Living Room
Interior area
- Total structure area: 1,775
- Total interior livable area: 1,775 sqft
- Finished area above ground: 1,775
Property
Parking
- Total spaces: 2
- Parking features: Garage, Driveway, Attached
- Attached garage spaces: 2
- Has uncovered spaces: Yes
Features
- Levels: Two
- Stories: 2
- Pool features: None
- Fencing: Fenced
Lot
- Size: 0.35 Acres
- Features: City Lot, Not in Flood Zone
Details
- Parcel number: 0199024
- Zoning: RS 12
- Special conditions: Owner Sale
Construction
Type & style
- Home type: SingleFamily
- Architectural style: Traditional
- Property subtype: Stick/Site Built, Residential, Single Family Residence
Materials
- Vinyl Siding
- Foundation: Slab
Condition
- Year built: 1994
Utilities & green energy
- Sewer: Public Sewer
- Water: Public
Community & neighborhood
Security
- Security features: Smoke Detector(s)
Location
- Region: High Point
- Subdivision: Deerfield
HOA & financial
HOA
- Has HOA: Yes
- HOA fee: $100 annually
Other
Other facts
- Listing agreement: Exclusive Right To Sell
- Listing terms: Cash,Conventional,FHA,VA Loan
Price history
| Date | Event | Price |
|---|---|---|
| 4/11/2024 | Sold | $317,500 |
Source: | ||
| 3/12/2024 | Pending sale | $317,500 |
Source: | ||
| 3/7/2024 | Price change | $317,500-2.3% |
Source: | ||
| 2/24/2024 | Listed for sale | $324,900+88.9% |
Source: | ||
| 8/17/2016 | Sold | $172,000 |
Source: | ||
Public tax history
| Year | Property taxes | Tax assessment |
|---|---|---|
| 2025 | $2,956 | $214,500 |
| 2024 | $2,956 +2.2% | $214,500 |
| 2023 | $2,891 | $214,500 |
Find assessor info on the county website
Neighborhood: 27265
Nearby schools
GreatSchools rating
- 9/10Shadybrook Elementary SchoolGrades: PK-5Distance: 1.7 mi
- 7/10Ferndale Middle SchoolGrades: 6-8Distance: 4.9 mi
- 5/10High Point Central High SchoolGrades: 9-12Distance: 4.9 mi
Schools provided by the listing agent
- Elementary: Shadybrook
- Middle: Ferndale
- High: High Point Central
Source: Triad MLS. This data may not be complete. We recommend contacting the local school district to confirm school assignments for this home.
Get a cash offer in 3 minutes
Find out how much your home could sell for in as little as 3 minutes with a no-obligation cash offer.
Estimated market value
$329,900

