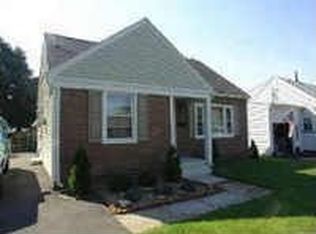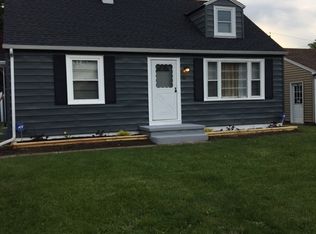Closed
$157,000
111 Standish Rd, Rochester, NY 14626
3beds
1,386sqft
Single Family Residence
Built in 1950
7,148.2 Square Feet Lot
$178,700 Zestimate®
$113/sqft
$1,968 Estimated rent
Home value
$178,700
$155,000 - $200,000
$1,968/mo
Zestimate® history
Loading...
Owner options
Explore your selling options
What's special
Well cared for cape cod that has been loved by the same family for 65 years and is now ready for new owners! This home offers 3 bedrooms, 2 full baths. There is a spacious living room complete with newer windows that let in lots of natural light. On the first floor you will find a bedroom and full bathroom as well as first floor laundry. Upstairs is a sizeable primary bedroom, another full bathroom and the third bedroom. Many major updates throughout. The roof was a complete tear off in 2011, furnace 2006, a/c 2012, windows 2012. The garage is extended, giving plenty of room for storage. Off the back of the garage is a covered patio area and fully fenced in yard. Great location that is close to the mall, shops, restaurants, gyms and expressways. Just waiting for your personal touches! Delayed negations until Monday 1/23 at 12pm.
Zillow last checked: 8 hours ago
Listing updated: March 24, 2023 at 03:46pm
Listed by:
Kristen Smegelsky 585-967-0277,
Tru Agent Real Estate
Bought with:
Kristen Smegelsky, 10401239866
Tru Agent Real Estate
Source: NYSAMLSs,MLS#: R1451776 Originating MLS: Rochester
Originating MLS: Rochester
Facts & features
Interior
Bedrooms & bathrooms
- Bedrooms: 3
- Bathrooms: 2
- Full bathrooms: 2
- Main level bathrooms: 1
- Main level bedrooms: 1
Heating
- Gas, Forced Air
Cooling
- Central Air
Appliances
- Included: Dryer, Dishwasher, Exhaust Fan, Gas Oven, Gas Range, Gas Water Heater, Microwave, Refrigerator, Range Hood, Washer
- Laundry: Main Level
Features
- Eat-in Kitchen, Living/Dining Room, Bedroom on Main Level
- Flooring: Carpet, Varies, Vinyl
- Basement: Crawl Space
- Has fireplace: No
Interior area
- Total structure area: 1,386
- Total interior livable area: 1,386 sqft
Property
Parking
- Total spaces: 1
- Parking features: Attached, Garage, Garage Door Opener
- Attached garage spaces: 1
Features
- Patio & porch: Patio
- Exterior features: Awning(s), Blacktop Driveway, Fully Fenced, Patio
- Fencing: Full
Lot
- Size: 7,148 sqft
- Dimensions: 55 x 130
- Features: Near Public Transit, Rectangular, Rectangular Lot, Residential Lot
Details
- Parcel number: 2628000741500005014000
- Special conditions: Estate
Construction
Type & style
- Home type: SingleFamily
- Architectural style: Cape Cod
- Property subtype: Single Family Residence
Materials
- Aluminum Siding, Brick, Steel Siding, Vinyl Siding
- Foundation: Block
- Roof: Asphalt,Shingle
Condition
- Resale
- Year built: 1950
Utilities & green energy
- Sewer: Connected
- Water: Connected, Public
- Utilities for property: High Speed Internet Available, Sewer Connected, Water Connected
Community & neighborhood
Location
- Region: Rochester
- Subdivision: Ridge Road Resub
Other
Other facts
- Listing terms: Conventional,FHA,VA Loan
Price history
| Date | Event | Price |
|---|---|---|
| 3/10/2023 | Sold | $157,000+12.2%$113/sqft |
Source: | ||
| 1/24/2023 | Pending sale | $139,900$101/sqft |
Source: | ||
| 1/19/2023 | Listed for sale | $139,900$101/sqft |
Source: | ||
Public tax history
| Year | Property taxes | Tax assessment |
|---|---|---|
| 2024 | -- | $123,300 |
| 2023 | -- | $123,300 +22.1% |
| 2022 | -- | $101,000 |
Find assessor info on the county website
Neighborhood: 14626
Nearby schools
GreatSchools rating
- NAHolmes Road Elementary SchoolGrades: K-2Distance: 0.5 mi
- 3/10Olympia High SchoolGrades: 6-12Distance: 1 mi
- 5/10Buckman Heights Elementary SchoolGrades: 3-5Distance: 0.9 mi
Schools provided by the listing agent
- Elementary: Buckman Heights Elementary
- Middle: Olympia School
- High: Olympia High School
- District: Greece
Source: NYSAMLSs. This data may not be complete. We recommend contacting the local school district to confirm school assignments for this home.

