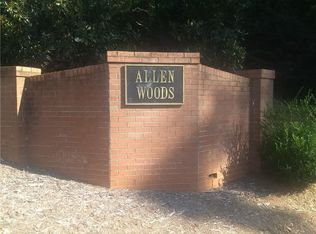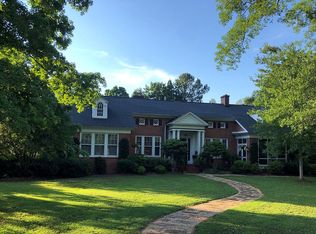CUSTOM HOME FIRST TIME ON THE MARKET! Nestled on a quiet cul-de-sac in one of Anderson's most delightful and convenient neighborhoods, this property offers unique custom details, spacious rooms, enormous storage/utility space, and privacy and tranquility on over an acre!! Built in 1977, this one family home was thoughtfully and meticulously designed for entertaining and family relaxation. The foyer is flanked by generous formals and adjoins the handsome Family Room with gorgeous walnut paneling. This Family Room is complete with French doors to the yard, FP with slate surround, and access to both the breakfast area and hallway to the main level MBR. One of the unique features of this property is the fabulous wet bar adjacent to the Family Room which was designed with architectural elements and stained glass from a former local business. You certainly do not see many MBRs as thoughtfully-designed as this one - gracious in size, offering his and her walk-in closets, FP with Italian tile, access to a private patio, and an updated bath! In addition to the kitchen with walk-in pantry, the main level also offers laundry/utility space, office space with an attached full bath, and an additional powder room. The main level features 10' ceilings, solid doors, wainscoting, some hardwoods, and stained glass accent windows along with extensive storage. The upper level offers 2 BRs adjoined by a jack-n-jill bath and an additional 4th BR with private bath. the property is completed with 3-car garage and spacious parking. Located just minutes from downtown, the YMCA, AU, and AnMed!! The spacious yard lends itself well for expanded outdoor living space and entertainment. This classic French home will surely provide a lifetime of family pleasure - a real joy to experience!
This property is off market, which means it's not currently listed for sale or rent on Zillow. This may be different from what's available on other websites or public sources.

