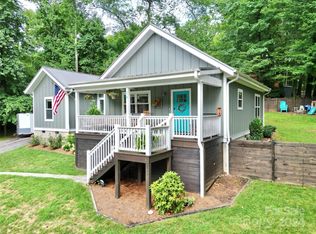Closed
$400,000
111 Springside Rd, Asheville, NC 28803
3beds
1,743sqft
Single Family Residence
Built in 1928
1.06 Acres Lot
$379,000 Zestimate®
$229/sqft
$2,670 Estimated rent
Home value
$379,000
$341,000 - $421,000
$2,670/mo
Zestimate® history
Loading...
Owner options
Explore your selling options
What's special
This charming near-century-old brick home sits on a spacious acre lot, offering ample privacy and the freedom to develop multiple additional structures. No restrictions, city water, city sewer, across from the high school. While this home requires significant renovation, it presents a unique opportunity for families, investors, or those looking to expand. 2 bedroom 1 bath mobile home located on the property, VIN currently unknown, was rental income in the past, comes with the property. Property sold AS-IS.
Zillow last checked: 8 hours ago
Listing updated: August 20, 2024 at 08:47am
Listing Provided by:
Leslee Fontaine leslee@walnutcoverealty.com,
Walnut Cove Realty/Allen Tate/Beverly-Hanks
Bought with:
Barbara Fiedler
Asheville Realty Group
Source: Canopy MLS as distributed by MLS GRID,MLS#: 4145399
Facts & features
Interior
Bedrooms & bathrooms
- Bedrooms: 3
- Bathrooms: 2
- Full bathrooms: 2
- Main level bedrooms: 3
Bedroom s
- Level: Main
Bedroom s
- Level: Main
Bedroom s
- Level: Main
Bathroom full
- Level: Main
Bathroom full
- Level: Main
Heating
- Electric, Natural Gas
Cooling
- Central Air
Appliances
- Included: Dishwasher, Oven, Refrigerator, Washer/Dryer
- Laundry: Electric Dryer Hookup, Washer Hookup
Features
- Flooring: Carpet, Wood
- Basement: Exterior Entry,Partial
- Attic: Pull Down Stairs
- Fireplace features: Family Room, Living Room
Interior area
- Total structure area: 1,743
- Total interior livable area: 1,743 sqft
- Finished area above ground: 1,743
- Finished area below ground: 0
Property
Parking
- Total spaces: 3
- Parking features: Detached Garage, Garage Shop
- Garage spaces: 3
Features
- Levels: One
- Stories: 1
- Patio & porch: Front Porch, Rear Porch
- Fencing: Front Yard
Lot
- Size: 1.06 Acres
- Features: Cleared, Level
Details
- Additional structures: Workshop
- Parcel number: 964581393600000
- Zoning: RS4
- Special conditions: Standard
Construction
Type & style
- Home type: SingleFamily
- Property subtype: Single Family Residence
Materials
- Brick Full
- Foundation: Crawl Space
Condition
- New construction: No
- Year built: 1928
Utilities & green energy
- Sewer: Public Sewer
- Water: City
Community & neighborhood
Location
- Region: Asheville
- Subdivision: None
Other
Other facts
- Road surface type: Other
Price history
| Date | Event | Price |
|---|---|---|
| 8/15/2024 | Sold | $400,000-8%$229/sqft |
Source: | ||
| 5/31/2024 | Listed for sale | $434,900+105.1%$250/sqft |
Source: | ||
| 2/12/2007 | Sold | $212,000$122/sqft |
Source: Public Record Report a problem | ||
Public tax history
| Year | Property taxes | Tax assessment |
|---|---|---|
| 2025 | $918 -41.2% | $92,900 -44.8% |
| 2024 | $1,561 +2.6% | $168,400 -0.2% |
| 2023 | $1,521 +58.8% | $168,800 |
Find assessor info on the county website
Neighborhood: 28803
Nearby schools
GreatSchools rating
- 4/10William W Estes ElementaryGrades: PK-5Distance: 0.5 mi
- 9/10Valley Springs MiddleGrades: 5-8Distance: 0.7 mi
- 7/10T C Roberson HighGrades: PK,9-12Distance: 0.4 mi
Schools provided by the listing agent
- Elementary: Estes/Koontz
- Middle: Valley Springs
- High: T.C. Roberson
Source: Canopy MLS as distributed by MLS GRID. This data may not be complete. We recommend contacting the local school district to confirm school assignments for this home.
Get a cash offer in 3 minutes
Find out how much your home could sell for in as little as 3 minutes with a no-obligation cash offer.
Estimated market value$379,000
Get a cash offer in 3 minutes
Find out how much your home could sell for in as little as 3 minutes with a no-obligation cash offer.
Estimated market value
$379,000
