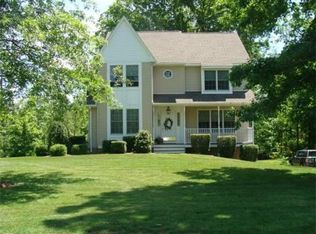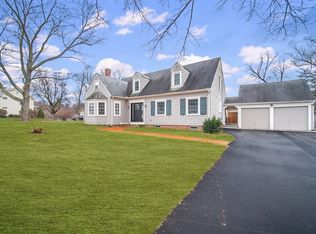This custom home sits on over 3 acres in a highly desirable location close to the center of town. The kitchen has an oversized island, Thermador-stove, hood and dishwasher, gorgeous cabinetry, and granite counters. All kitchen, laundry, and bar appliances to remain. You'll fall in love with the large open dining room with a cozy gas fireplace. This beautiful home has 4 good sized bedrooms on the second level. There is storage space galore on every level of this home. In addition, there is plenty of room for a workshop in the garage. The walkout basement is truly exceptional with custom wainscoting, gas fireplace, bar, and an additional bathroom. The basement has direct access to a unique side patio. Another unique feature of this home is a detached building with a 3 season sunroom and tons of storage space. The gas furnace has been recently replaced. The yard has just been reseeded. Start your next chapter in this meticulously maintained home. Showings begin on the 9/19 open house.
This property is off market, which means it's not currently listed for sale or rent on Zillow. This may be different from what's available on other websites or public sources.


