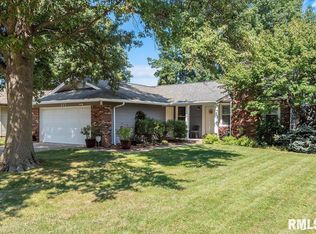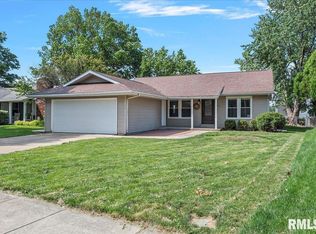Sold for $208,500
$208,500
111 Springbrook Dr, Springfield, IL 62702
3beds
1,430sqft
Single Family Residence, Residential
Built in 1978
7,673.48 Square Feet Lot
$223,600 Zestimate®
$146/sqft
$1,535 Estimated rent
Home value
$223,600
$212,000 - $235,000
$1,535/mo
Zestimate® history
Loading...
Owner options
Explore your selling options
What's special
WOW!! A home like this doesn’t come around often!! Completely remodeled 3 bedroom 2 bath home in Fallingbrook West on Springfield's west side. Ready to move into and enjoy!! Great living space inside and out with an extra living area, vaulted ceilings and fabulous peaceful, open back yard that backs up to the green space of Westside Christian Church. You will find a floor to ceiling fireplace in the family room off of the open brand new kitchen. A barn door/slider to the laundry room. 2 car attached garage with an added door to go directly into the home. The new 2023 updates include the kitchen, bathrooms(tub/showers are original), light fixtures, all flooring through out, floor trim, freshly painted walls & ceilings, gutters & downspouts, deck platform, some electrical , some plumbing, windows replaced except for the front. The high efficiency heat pump furnace/AC was installed 6/2018 and roof 9/2010. 111 Springbrook will truly be your "HOME SWEET HOME"
Zillow last checked: 8 hours ago
Listing updated: September 28, 2023 at 01:01pm
Listed by:
Becky Bentley Offc:217-787-7000,
The Real Estate Group, Inc.
Bought with:
Christina Hermanek, 475204220
RE/MAX Professionals
Source: RMLS Alliance,MLS#: CA1024310 Originating MLS: Capital Area Association of Realtors
Originating MLS: Capital Area Association of Realtors

Facts & features
Interior
Bedrooms & bathrooms
- Bedrooms: 3
- Bathrooms: 2
- Full bathrooms: 2
Bedroom 1
- Level: Main
- Dimensions: 13ft 6in x 12ft 2in
Bedroom 2
- Level: Main
- Dimensions: 10ft 2in x 9ft 2in
Bedroom 3
- Level: Main
- Dimensions: 13ft 6in x 9ft 0in
Other
- Level: Main
- Dimensions: 13ft 0in x 11ft 0in
Family room
- Level: Main
- Dimensions: 12ft 0in x 11ft 0in
Kitchen
- Level: Main
- Dimensions: 22ft 0in x 9ft 4in
Laundry
- Level: Main
- Dimensions: 6ft 0in x 6ft 0in
Living room
- Level: Main
- Dimensions: 17ft 5in x 13ft 1in
Main level
- Area: 1430
Heating
- Electric, Heat Pump
Cooling
- Central Air, Heat Pump
Appliances
- Included: Dishwasher, Disposal, Microwave, Range, Electric Water Heater
Features
- Vaulted Ceiling(s), Ceiling Fan(s)
- Windows: Replacement Windows, Blinds
- Basement: Crawl Space
- Number of fireplaces: 1
- Fireplace features: Wood Burning, Family Room
Interior area
- Total structure area: 1,430
- Total interior livable area: 1,430 sqft
Property
Parking
- Total spaces: 2
- Parking features: Attached, On Street
- Attached garage spaces: 2
- Has uncovered spaces: Yes
- Details: Number Of Garage Remotes: 2
Features
- Patio & porch: Deck, Porch
Lot
- Size: 7,673 sqft
- Dimensions: 60.01 x 127.87
- Features: Level
Details
- Additional structures: Outbuilding
- Parcel number: 14300352038
Construction
Type & style
- Home type: SingleFamily
- Architectural style: Ranch
- Property subtype: Single Family Residence, Residential
Materials
- Frame, Vinyl Siding
- Foundation: Concrete Perimeter
- Roof: Shake
Condition
- New construction: No
- Year built: 1978
Utilities & green energy
- Sewer: Public Sewer
- Water: Public
Green energy
- Energy efficient items: High Efficiency Air Cond, High Efficiency Heating
Community & neighborhood
Location
- Region: Springfield
- Subdivision: Fallingbrook West
Price history
| Date | Event | Price |
|---|---|---|
| 10/3/2023 | Listing removed | -- |
Source: Zillow Rentals Report a problem | ||
| 9/28/2023 | Listed for rent | $1,850$1/sqft |
Source: Zillow Rentals Report a problem | ||
| 9/26/2023 | Sold | $208,500+9.8%$146/sqft |
Source: | ||
| 8/28/2023 | Pending sale | $189,900$133/sqft |
Source: | ||
| 8/24/2023 | Listed for sale | $189,900$133/sqft |
Source: | ||
Public tax history
| Year | Property taxes | Tax assessment |
|---|---|---|
| 2024 | $4,684 +81.2% | $55,769 +38.6% |
| 2023 | $2,586 +6.2% | $40,244 +5.4% |
| 2022 | $2,435 +10.4% | $38,175 +3.9% |
Find assessor info on the county website
Neighborhood: 62702
Nearby schools
GreatSchools rating
- 3/10Dubois Elementary SchoolGrades: K-5Distance: 2 mi
- 2/10U S Grant Middle SchoolGrades: 6-8Distance: 1.4 mi
- 7/10Springfield High SchoolGrades: 9-12Distance: 2.6 mi
Schools provided by the listing agent
- Elementary: Dubois
- Middle: US Grant
- High: Springfield
Source: RMLS Alliance. This data may not be complete. We recommend contacting the local school district to confirm school assignments for this home.
Get pre-qualified for a loan
At Zillow Home Loans, we can pre-qualify you in as little as 5 minutes with no impact to your credit score.An equal housing lender. NMLS #10287.

