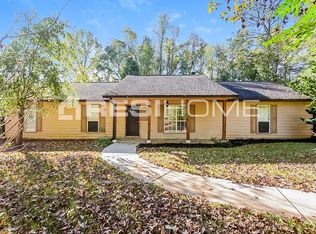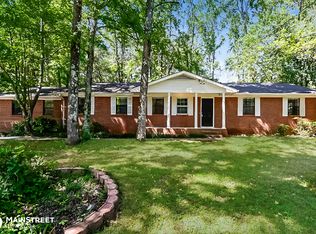LOVELY WELL KEPT RANCH HOME! GREAT FOR FIRST TIME HOME BUYERS. THREE BEDROOM, TWO FULL BATHROOMS WITH TILED FLOORS, LAUNDRY ROOM, KITCHEN AND DINING AREA. SQUARE FOOTAGE 1,376. NICE LEVEL LOT, GREAT FOR KIDS TO PLAY IN. MOVE-IN READY, ROOF 4 YEARS OLD,WATER HEATER 5 YEARS OLD,HEATING AND AIR APPROXIMATELY 8 YEARS OLD, TERMITE TREATMENT ANNUALLY, REPLACED SOME WOOD OUTSIDE AND FRESHLY PAINTED EXTERIOR, SEPTIC EMPTIED 2014 AND NEW SEPTIC LINES FROM HOUSE TO SEPTIC. OWNER STATES THEY PAID APPROXIMATELY $640.00 FOR 2016 TAXES WITH HOMESTEAD.
This property is off market, which means it's not currently listed for sale or rent on Zillow. This may be different from what's available on other websites or public sources.

