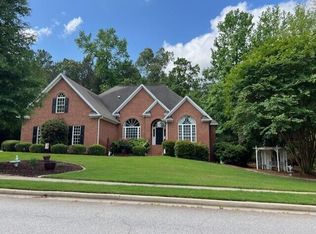Expect To Be Impressed. with this positively charming 4 bedroom, 3.5 bath home. This custom built brick beauty is loaded. A lovely formal dining room and living room/office. Hardwoods Galore A wonderful family room that is the perfect center for everyday family living and all those special occasions with its soaring ceiling and outstanding moldings.. Kitchen with custom cabinets and stainless steel appliances, looks over breakfast nook with lovely private views of backyard with wooded buffer. Master with sitting area and a great space for a personal retreat. Designer bath that boast garden tub and separate shower, double vanity and lots of storage. Large bonus room/4th bedroom with private bath. TOP OF THE LINE HVAC Meticulously manicured yards, large patio a great space for entertaining family and friends. Call today for all the additional details.
This property is off market, which means it's not currently listed for sale or rent on Zillow. This may be different from what's available on other websites or public sources.

