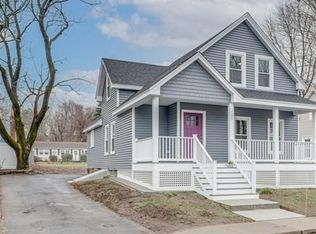Sold for $519,900 on 06/20/24
$519,900
111 Spring St, Marlborough, MA 01752
3beds
1,356sqft
Single Family Residence
Built in 1902
6,436 Square Feet Lot
$533,500 Zestimate®
$383/sqft
$3,373 Estimated rent
Home value
$533,500
$491,000 - $582,000
$3,373/mo
Zestimate® history
Loading...
Owner options
Explore your selling options
What's special
Lovely Updated SKYLIT VLTD.CEILING Colonial Cape style home is waiting for you! GAS Heat & SPLIT AC system. INVITING, Spacious & Open! Charming curb appeal; New cement sidewalk, Front Covered Porch, Gated Long Drivewy w-Fenced BackYard &Shed. Inside flexible Flr. plan w-Beamed Ceilings, beautiful Oak Hardwood Flrs, Window Shutters, &Ceil Fans. COUNTRY size KITCHEN w-Stainless French Door Refrig., Microwave,& Sink w-Fountain style Faucet, Abundant counter space, Breakfast Bar, Roll Out Drawers-easy cabinet access, &Woodstoved Eating area. 1ST.FLR. LAUNDRY & Back Covered entry! Lovely Living Rm. w/Bow Window, & a 1st.Flr. Office or Den. LARGE Full Bathroom like new w-Tiled Flr.&Rainhead Shower. Great 1st.Flr. BR too! Upstairs enjoy a SKYLIT KING size FRONT TO BACK Primary BR w-wide pine flrs.,&Walk-In closet. BR3 w-Mirrored Closet. (Arch.Roof, Boiler@2007/8, HtWtrTank@ 2022,&past updates). AMSA Charter School, Memorial Beach,Rail Trail,Ghiloni Park,APEX Ctr,Shops,Commuter Rail near!
Zillow last checked: 8 hours ago
Listing updated: June 21, 2024 at 03:33am
Listed by:
Joyce Torelli 508-380-5229,
ERA Key Realty Services - Distinctive Group 508-303-3434
Bought with:
Susan Condrick
Gibson Sotheby's International Realty
Source: MLS PIN,MLS#: 73230678
Facts & features
Interior
Bedrooms & bathrooms
- Bedrooms: 3
- Bathrooms: 1
- Full bathrooms: 1
Primary bedroom
- Features: Skylight, Ceiling Fan(s), Walk-In Closet(s), Flooring - Wood
- Level: Second
Bedroom 2
- Features: Skylight, Ceiling Fan(s), Closet, Flooring - Wall to Wall Carpet, Flooring - Wood
- Level: Second
Bedroom 3
- Features: Closet, Flooring - Wall to Wall Carpet
- Level: First
Bathroom 1
- Features: Bathroom - Full, Bathroom - With Tub & Shower, Flooring - Stone/Ceramic Tile, Lighting - Overhead, Tray Ceiling(s)
- Level: First
Dining room
- Features: Wood / Coal / Pellet Stove, Ceiling Fan(s), Beamed Ceilings, Flooring - Hardwood, Open Floorplan
- Level: First
Kitchen
- Features: Skylight, Vaulted Ceiling(s), Flooring - Vinyl, Country Kitchen, Exterior Access, Open Floorplan, Recessed Lighting
- Level: First
Living room
- Features: Beamed Ceilings, Flooring - Hardwood, Window(s) - Bay/Bow/Box, Open Floorplan
- Level: First
Office
- Features: Ceiling - Beamed, Ceiling - Vaulted, Flooring - Hardwood, Chair Rail, Open Floor Plan
- Level: First
Heating
- Baseboard, Natural Gas, Wood Stove
Cooling
- Ductless
Appliances
- Laundry: Flooring - Vinyl, First Floor, Washer Hookup
Features
- Beamed Ceilings, Vaulted Ceiling(s), Chair Rail, Open Floorplan, Office
- Flooring: Tile, Vinyl, Carpet, Hardwood, Flooring - Hardwood
- Doors: Insulated Doors, Storm Door(s)
- Windows: Insulated Windows, Screens
- Basement: Full,Interior Entry,Sump Pump,Concrete,Unfinished
- Number of fireplaces: 1
Interior area
- Total structure area: 1,356
- Total interior livable area: 1,356 sqft
Property
Parking
- Total spaces: 5
- Parking features: Paved Drive, Off Street, Paved
- Uncovered spaces: 5
Features
- Patio & porch: Porch
- Exterior features: Porch, Rain Gutters, Storage, Screens, Fenced Yard
- Fencing: Fenced/Enclosed,Fenced
- Waterfront features: Lake/Pond, Beach Ownership(Public)
Lot
- Size: 6,436 sqft
- Features: Level
Details
- Parcel number: 613926
- Zoning: REs
Construction
Type & style
- Home type: SingleFamily
- Architectural style: Colonial,Cape,Contemporary,Craftsman
- Property subtype: Single Family Residence
Materials
- Frame
- Foundation: Stone
- Roof: Shingle
Condition
- Year built: 1902
Utilities & green energy
- Electric: Circuit Breakers, 100 Amp Service
- Sewer: Public Sewer
- Water: Public
- Utilities for property: for Electric Range, Washer Hookup
Community & neighborhood
Community
- Community features: Shopping, Park, Walk/Jog Trails, Golf, Medical Facility, Bike Path, Conservation Area, Highway Access, House of Worship, Public School, Sidewalks
Location
- Region: Marlborough
Other
Other facts
- Listing terms: Contract
- Road surface type: Paved
Price history
| Date | Event | Price |
|---|---|---|
| 6/20/2024 | Sold | $519,900$383/sqft |
Source: MLS PIN #73230678 Report a problem | ||
| 5/7/2024 | Contingent | $519,900$383/sqft |
Source: MLS PIN #73230678 Report a problem | ||
| 4/30/2024 | Listed for sale | $519,900$383/sqft |
Source: MLS PIN #73230678 Report a problem | ||
Public tax history
| Year | Property taxes | Tax assessment |
|---|---|---|
| 2025 | $4,079 +2.7% | $413,700 +6.7% |
| 2024 | $3,971 -10.4% | $387,800 +0.9% |
| 2023 | $4,434 +1.7% | $384,200 +15.6% |
Find assessor info on the county website
Neighborhood: Old Mitchell School
Nearby schools
GreatSchools rating
- 3/10Richer Elementary SchoolGrades: K-5Distance: 0.9 mi
- 4/101 Lt Charles W. Whitcomb SchoolGrades: 6-8Distance: 1.1 mi
- 3/10Marlborough High SchoolGrades: 9-12Distance: 1.5 mi
Schools provided by the listing agent
- Middle: Whitcomb
- High: Marlb High
Source: MLS PIN. This data may not be complete. We recommend contacting the local school district to confirm school assignments for this home.
Get a cash offer in 3 minutes
Find out how much your home could sell for in as little as 3 minutes with a no-obligation cash offer.
Estimated market value
$533,500
Get a cash offer in 3 minutes
Find out how much your home could sell for in as little as 3 minutes with a no-obligation cash offer.
Estimated market value
$533,500
