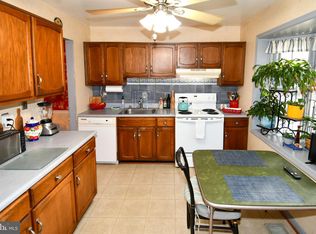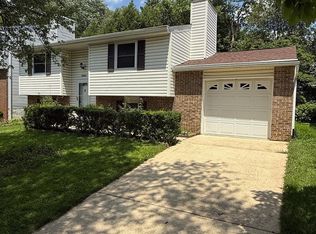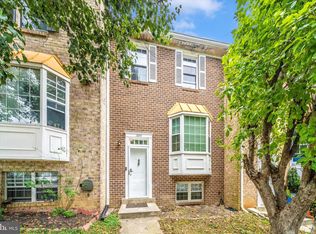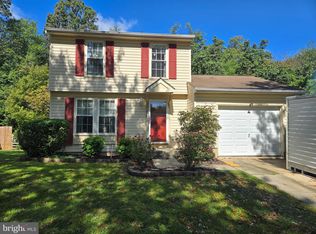Huge Price Reduce!!! LOCATION, LOCATION, LOCATION! Fall in love with this beautifully renovated home in the heart of Montgomery County, ideally situated with quick access to Route 355 and I-270. This move-in ready gem features 4 spacious bedrooms and 2 full bathrooms, offering plenty of room for comfortable living. Enjoy the expansive living room, perfect for entertaining guests, along with numerous upgrades throughout the home—including recessed lighting, gleaming hardwood floors on the main level, and luxury-upgraded bathrooms. The renovated kitchen boasts stainless steel appliances, creating a modern and functional space for cooking, next to bright dining room. Freshly painted inside, the home also features a large backyard ideal for gatherings, and a private driveway for added convenience. Nestled in a quiet neighborhood, yet minutes from Gaithersburg Library, shopping centers, public transportation, and major commuter routes including I-495—this home offers the perfect balance of tranquility and accessibility. Don’t miss your chance to see this stunning home in person—schedule your visit today!
Under contract
$455,000
111 Spring St, Gaithersburg, MD 20877
4beds
1,416sqft
Est.:
Single Family Residence
Built in 1964
6,380 Square Feet Lot
$449,900 Zestimate®
$321/sqft
$-- HOA
What's special
Renovated kitchenLarge backyardRecessed lightingGleaming hardwood floorsStainless steel appliancesPrivate drivewayBright dining room
- 214 days |
- 452 |
- 15 |
Zillow last checked: 8 hours ago
Listing updated: December 23, 2025 at 11:34am
Listed by:
Tony Sun 202-270-8495,
UnionPlus Realty, Inc. 301-309-8859,
Co-Listing Agent: Li Zhang 240-731-7070,
UnionPlus Realty, Inc.
Source: Bright MLS,MLS#: MDMC2184702
Facts & features
Interior
Bedrooms & bathrooms
- Bedrooms: 4
- Bathrooms: 2
- Full bathrooms: 2
- Main level bathrooms: 1
- Main level bedrooms: 3
Basement
- Area: 600
Heating
- Radiant, Central, Natural Gas
Cooling
- Central Air, Electric
Appliances
- Included: Gas Water Heater
Features
- Combination Kitchen/Living, Open Floorplan
- Basement: Connecting Stairway,Full,Finished,Heated,Space For Rooms
- Number of fireplaces: 1
Interior area
- Total structure area: 1,416
- Total interior livable area: 1,416 sqft
- Finished area above ground: 816
- Finished area below ground: 600
Property
Parking
- Parking features: Off Street
Accessibility
- Accessibility features: Other
Features
- Levels: Split Foyer,One
- Stories: 1
- Pool features: None
- Fencing: Full
Lot
- Size: 6,380 Square Feet
- Features: Cleared
Details
- Additional structures: Above Grade, Below Grade
- Parcel number: 160900825387
- Zoning: R90
- Special conditions: Standard
Construction
Type & style
- Home type: SingleFamily
- Property subtype: Single Family Residence
Materials
- Brick
- Foundation: Block
Condition
- New construction: No
- Year built: 1964
Utilities & green energy
- Sewer: Public Sewer
- Water: Public
Community & HOA
Community
- Subdivision: Browns
HOA
- Has HOA: No
Location
- Region: Gaithersburg
- Municipality: City of Gaithersburg
Financial & listing details
- Price per square foot: $321/sqft
- Tax assessed value: $350,967
- Annual tax amount: $4,681
- Date on market: 6/12/2025
- Listing agreement: Exclusive Right To Sell
- Ownership: Fee Simple
Estimated market value
$449,900
$427,000 - $472,000
$2,426/mo
Price history
Price history
| Date | Event | Price |
|---|---|---|
| 12/17/2025 | Listing removed | $449,900$318/sqft |
Source: | ||
| 11/13/2025 | Listed for sale | $449,900$318/sqft |
Source: | ||
| 11/2/2025 | Contingent | $449,900$318/sqft |
Source: | ||
| 10/9/2025 | Price change | $449,900-9.8%$318/sqft |
Source: | ||
| 9/9/2025 | Price change | $499,000-5.7%$352/sqft |
Source: | ||
Public tax history
Public tax history
| Year | Property taxes | Tax assessment |
|---|---|---|
| 2025 | $4,958 +14% | $350,967 +5.1% |
| 2024 | $4,347 +5.8% | $334,033 +5.3% |
| 2023 | $4,108 +8.3% | $317,100 +5.2% |
Find assessor info on the county website
BuyAbility℠ payment
Est. payment
$2,649/mo
Principal & interest
$2156
Property taxes
$334
Home insurance
$159
Climate risks
Neighborhood: 20877
Nearby schools
GreatSchools rating
- 3/10Harriet R. Tubman ElementaryGrades: PK-5Distance: 1.3 mi
- 2/10Forest Oak Middle SchoolGrades: 6-8Distance: 1.5 mi
- 3/10Gaithersburg High SchoolGrades: 9-12Distance: 0.4 mi
Schools provided by the listing agent
- District: Montgomery County Public Schools
Source: Bright MLS. This data may not be complete. We recommend contacting the local school district to confirm school assignments for this home.
- Loading




