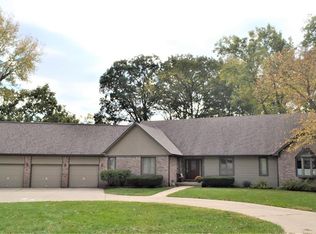Wonderful 4 Bedroom Home With BRAND NEW ROOF, ALL NEW WINDOWS, FURNACE 2016, AC 2013, WATER HEATERS 2016 & NEWLY SEAL COATED DRIVE. Home is tucked in A Quiet & Peaceful Neighborhood with no HOA in Danville. Open Concept Design Makes Entertaining Perfect. Kitchen has NEW GRANITE & UPDATED LIGHTING. Great Room is Spacious with Warm & Cozy Fireplace & Nice Built in Bookshelves - Perfect for the Reader or the Knick Knack Lover in the Family. Basement is Awesome w/ Plenty of Room to Hangout, Play Pool & Watch a Good Movie. The Den/Hunting Rm could be a 5th Bedroom w/ Attached Full Bath. Storage is Unbelievable. Yard is Lovely & OVER 1/2 ACRE with Invisible Fence & Fire Pit. Easy Stroll to Town, Park, Movie Theater & Square. MOTIVATED SELLER.
This property is off market, which means it's not currently listed for sale or rent on Zillow. This may be different from what's available on other websites or public sources.
