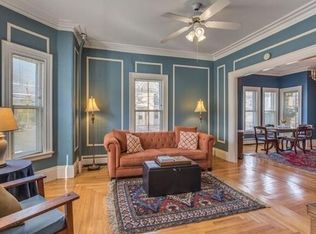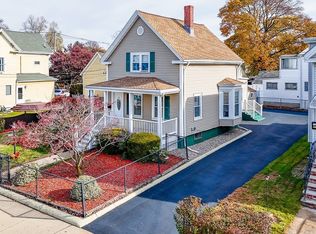Townhouse feel, 2-level unit w/9' high ceilings & wood trim detail. The LR/DR/K to the right of the frnt dr is an open flr plan. The full BA is next to the K & has a whirlpool tub/shower & tile flr. To the left of the frnt dr is the hall that leads to a BR & adjoining rm, w/ 2 entry points, that can be used as a study/nursery. There is a lg closet outside of the BR. From the LR there is an open staircase leading up to a master suite. As part of this lofted space, there are built in bookcases & lrg, cedar lined walk-in/dressing rm & ½ BA. You can reach the bsmnt & fenced yrd w/porch & patio from the K/DR. There is a deeded spot in the garage & 2 tandem spots. The loft/workshop space upstairs in the garage is deeded to unit B. Lovely patio & garden. Conveniently located close to Haynes Square & is not far from Wellington Circle, Medford Sq, Assembly Row & Fellsway Reservation; several public transport options incl Orange Line & bus service; 60, 93, 16, 2, 90, 28, 38, & Logan airport.
This property is off market, which means it's not currently listed for sale or rent on Zillow. This may be different from what's available on other websites or public sources.

