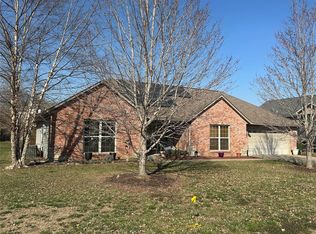So many extra amenities were built into this 5 bedroom, 3 full bath with a finished walk out basement, brick & stone front ranch home in Oak Creek Estates of Jackson. Of course, there's a 2 car garage, family room, stone fireplace plus vaulted & tray ceilings, but the upgrades must be seen to be appreciated. The stone fireplace is pre-wired for a flat screen above. Solid 3/4" hand scraped oak floor. Decorative glazed brown maple cabinets by S & W throughout the home. Granite countertops in the kitchen with a large island/eat up bar & stainless appliances. Oil-rubbed bronze fixtures throughout the home. Wide trim molding. Covered back deck is pre-wired with ceiling speakers. There's a large storage area in the basement with a John Deere room, equipped with double doors. Tray ceilings in the formal entry and the dining area. Vaulted ceilings in Master Bedroom and Living room. Large corner whirlpool tub in master bath with a separate shower. Oversize garage. High efficiency heat pump. Cov
This property is off market, which means it's not currently listed for sale or rent on Zillow. This may be different from what's available on other websites or public sources.
