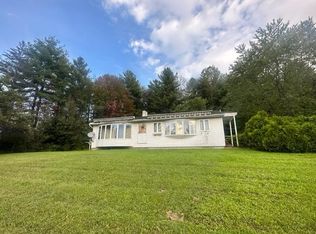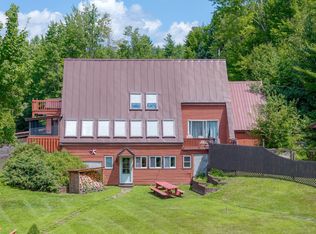Closed
Listed by:
Susan Martin,
Century 21 Martin & Associates Real Estate 802-888-0088
Bought with: Coldwell Banker Hickok and Boardman
$625,000
111 Spring Hill Road, Morristown, VT 05661
2beds
2,304sqft
Single Family Residence
Built in 1988
3.5 Acres Lot
$695,100 Zestimate®
$271/sqft
$3,005 Estimated rent
Home value
$695,100
$653,000 - $751,000
$3,005/mo
Zestimate® history
Loading...
Owner options
Explore your selling options
What's special
You do not want to miss out on this beautiful home! Custom contemporary cape with so many bells and whistles. Spacious, open floor plan, cathedral ceilings, exposed beams, an amazing chef's kitchen, high end stainless appliances, sunken living room with soaring brick fireplace, sunny deck, a covered porch, den/office with built-in bookcase, primary bedroom suite with balcony and custom tiled bath and walk in closet, 2nd bedroom with private bath, finished room in walk out basement ideal for office or 2nd living room, doggie door and fenced area, spacious mudroom entry, and so many special touches throughout this lovely home. Detached garage offers lots of additional storage space. Wander out to the sauna at the edge of the woods and come back for a soak in the outdoor hot tub. Everything you'll want to call this place home! Privacy yet minutes to Stowe and Morrisville villages and Stow Mt. Resort Showings begin 3/10
Zillow last checked: 8 hours ago
Listing updated: April 24, 2023 at 01:56pm
Listed by:
Susan Martin,
Century 21 Martin & Associates Real Estate 802-888-0088
Bought with:
Laura Bowe
Coldwell Banker Hickok and Boardman
Source: PrimeMLS,MLS#: 4944970
Facts & features
Interior
Bedrooms & bathrooms
- Bedrooms: 2
- Bathrooms: 3
- 3/4 bathrooms: 3
Heating
- Oil, Wood, Baseboard, Radiant, Wood Stove
Cooling
- Other
Appliances
- Included: Dishwasher, Disposal, Dryer, Range Hood, Microwave, Gas Range, Refrigerator, Washer, Water Heater off Boiler, Wine Cooler
- Laundry: 1st Floor Laundry
Features
- Cathedral Ceiling(s), Ceiling Fan(s), Dining Area, Kitchen Island, Primary BR w/ BA, Natural Light, Natural Woodwork, Sauna, Walk-In Closet(s)
- Flooring: Ceramic Tile, Hardwood, Slate/Stone
- Windows: Blinds, Skylight(s)
- Basement: Full,Partially Finished,Walkout,Interior Entry
- Has fireplace: Yes
- Fireplace features: Wood Burning, Wood Stove Insert
Interior area
- Total structure area: 3,416
- Total interior livable area: 2,304 sqft
- Finished area above ground: 2,028
- Finished area below ground: 276
Property
Parking
- Total spaces: 2
- Parking features: Gravel, Storage Above, Detached
- Garage spaces: 2
Features
- Levels: One and One Half
- Stories: 1
- Patio & porch: Covered Porch
- Exterior features: Balcony, Deck, Garden, Natural Shade, Sauna, Storage
- Has spa: Yes
- Spa features: Heated
- Fencing: Dog Fence
- Frontage length: Road frontage: 200
Lot
- Size: 3.50 Acres
- Features: Country Setting
Details
- Parcel number: 41412912124
- Zoning description: Yes
Construction
Type & style
- Home type: SingleFamily
- Architectural style: Cape,Contemporary
- Property subtype: Single Family Residence
Materials
- Wood Frame, Clapboard Exterior, Wood Exterior
- Foundation: Poured Concrete
- Roof: Asphalt Shingle
Condition
- New construction: No
- Year built: 1988
Utilities & green energy
- Electric: Circuit Breakers
- Sewer: Septic Tank
- Utilities for property: Cable at Site, Telephone at Site
Community & neighborhood
Location
- Region: Morrisville
Other
Other facts
- Road surface type: Dirt
Price history
| Date | Event | Price |
|---|---|---|
| 4/21/2023 | Sold | $625,000+5%$271/sqft |
Source: | ||
| 3/15/2023 | Contingent | $595,000$258/sqft |
Source: | ||
| 3/8/2023 | Listed for sale | $595,000+214%$258/sqft |
Source: | ||
| 7/25/2000 | Sold | $189,500$82/sqft |
Source: Public Record Report a problem | ||
Public tax history
| Year | Property taxes | Tax assessment |
|---|---|---|
| 2024 | -- | $536,200 |
| 2023 | -- | $536,200 +49.8% |
| 2022 | -- | $358,000 |
Find assessor info on the county website
Neighborhood: 05661
Nearby schools
GreatSchools rating
- 7/10Peoples Academy Middle SchoolGrades: 5-8Distance: 2.2 mi
- 7/10Peoples AcademyGrades: 9-12Distance: 2.2 mi
- NAMorristown Elementary SchoolGrades: PK-4Distance: 2.2 mi
Schools provided by the listing agent
- Elementary: Morristown Elementary School
- Middle: Peoples Academy Middle Level
- High: Peoples Academy
Source: PrimeMLS. This data may not be complete. We recommend contacting the local school district to confirm school assignments for this home.

Get pre-qualified for a loan
At Zillow Home Loans, we can pre-qualify you in as little as 5 minutes with no impact to your credit score.An equal housing lender. NMLS #10287.

