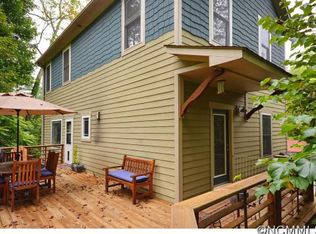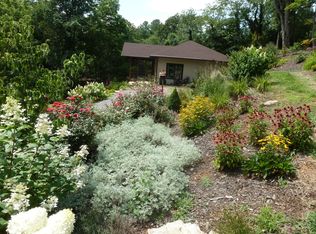Closed
$1,230,000
111 Spooks Branch Rd, Asheville, NC 28804
5beds
3,327sqft
Apartment
Built in 1927
0.6 Acres Lot
$1,183,900 Zestimate®
$370/sqft
$3,365 Estimated rent
Home value
$1,183,900
$1.08M - $1.30M
$3,365/mo
Zestimate® history
Loading...
Owner options
Explore your selling options
What's special
This magical, original Beaverdam home has been beautifully updated with a three story addition plus a fabulous separate, 1,157 sq ft industrial artist’s loft (not included in square footage). Enjoy mountain privacy at its best surrounded by quiet woods in your own life-size 'treehouse' enveloped by mature greenery and natural light. Inside, playful details include painted reclaimed cabinets, original fireplaces, an integrative children's play fort in the oversized kitchen island, true Turkish tile, main level screened porch and 4" white Oak hardwood floors. Soaring ceilings in the main living space invite creative expression and comfortable relaxation. The private second level primary suite features an expansive floor-to-ceiling custom closet system, and a fully screened sleeping porch for lazy summer nights. Guests can unwind in the main level guest beds or in the third story bedrooms. Conveniently located close to vibrant downtown Asheville, this creative haven is a special retreat.
Zillow last checked: 8 hours ago
Listing updated: April 28, 2025 at 12:05pm
Listing Provided by:
Julie Smith julie.smith@allentate.com,
Howard Hanna Beverly-Hanks Asheville-Downtown,
Todd Kaderabek,
Howard Hanna Beverly-Hanks Asheville-Downtown
Bought with:
Megan Shook
Mosaic Community Lifestyle Realty
Source: Canopy MLS as distributed by MLS GRID,MLS#: 4228454
Facts & features
Interior
Bedrooms & bathrooms
- Bedrooms: 5
- Bathrooms: 5
- Full bathrooms: 5
- Main level bedrooms: 2
Primary bedroom
- Features: En Suite Bathroom, Garden Tub
- Level: Upper
Bedroom s
- Features: En Suite Bathroom
- Level: Main
Bedroom s
- Level: Main
Bedroom s
- Level: Third
Bedroom s
- Level: Third
Bathroom full
- Level: Main
Bathroom full
- Level: Main
Bathroom full
- Level: Upper
Bathroom full
- Level: Third
Family room
- Level: Main
Kitchen
- Level: Main
Laundry
- Level: Main
Heating
- Ductless
Cooling
- Ductless
Appliances
- Included: Dishwasher, Electric Oven, Microwave, Oven, Washer/Dryer
- Laundry: In Hall, Main Level
Features
- Breakfast Bar, Kitchen Island, Open Floorplan, Storage
- Flooring: Tile, Wood
- Doors: French Doors
- Windows: Skylight(s)
- Has basement: No
- Fireplace features: Family Room, Primary Bedroom, Wood Burning
Interior area
- Total structure area: 2,665
- Total interior livable area: 3,327 sqft
- Finished area above ground: 3,327
- Finished area below ground: 0
Property
Parking
- Parking features: Circular Driveway
- Has uncovered spaces: Yes
Features
- Levels: Three Or More
- Stories: 3
- Patio & porch: Deck, Screened
- Exterior features: Other - See Remarks
- Fencing: Back Yard
Lot
- Size: 0.60 Acres
- Features: Orchard(s), Green Area, Wooded
Details
- Additional structures: Other
- Parcel number: 975004246000000
- Zoning: RS4
- Special conditions: Standard
- Other equipment: Fuel Tank(s)
Construction
Type & style
- Home type: SingleFamily
- Architectural style: Cottage,Farmhouse
- Property subtype: Apartment
Materials
- Fiber Cement, Hardboard Siding
- Foundation: Crawl Space, Slab
- Roof: Metal
Condition
- New construction: No
- Year built: 1927
Utilities & green energy
- Sewer: Public Sewer
- Water: City
- Utilities for property: Propane
Community & neighborhood
Location
- Region: Asheville
- Subdivision: Beaverdam
Other
Other facts
- Listing terms: Cash,Conventional
- Road surface type: Gravel, Paved
Price history
| Date | Event | Price |
|---|---|---|
| 4/28/2025 | Sold | $1,230,000-5.4%$370/sqft |
Source: | ||
| 3/7/2025 | Listed for sale | $1,300,000+233.3%$391/sqft |
Source: | ||
| 3/11/2014 | Sold | $390,000-18.8%$117/sqft |
Source: | ||
| 11/5/2013 | Price change | $480,000-3.8%$144/sqft |
Source: Beverly-Hanks & Associates #537291 Report a problem | ||
| 9/5/2013 | Price change | $499,000-3.1%$150/sqft |
Source: Beverly-Hanks & Associates #537291 Report a problem | ||
Public tax history
| Year | Property taxes | Tax assessment |
|---|---|---|
| 2025 | $7,702 +43.6% | $701,100 +35.1% |
| 2024 | $5,362 +2.6% | $519,000 |
| 2023 | $5,227 +1.9% | $519,000 +0.9% |
Find assessor info on the county website
Neighborhood: 28804
Nearby schools
GreatSchools rating
- 4/10Ira B Jones ElementaryGrades: PK-5Distance: 0.9 mi
- 7/10Asheville MiddleGrades: 6-8Distance: 3.6 mi
- 7/10School Of Inquiry And Life ScienceGrades: 9-12Distance: 4.4 mi
Schools provided by the listing agent
- Elementary: Asheville City
- Middle: Asheville
- High: Asheville
Source: Canopy MLS as distributed by MLS GRID. This data may not be complete. We recommend contacting the local school district to confirm school assignments for this home.
Get a cash offer in 3 minutes
Find out how much your home could sell for in as little as 3 minutes with a no-obligation cash offer.
Estimated market value$1,183,900
Get a cash offer in 3 minutes
Find out how much your home could sell for in as little as 3 minutes with a no-obligation cash offer.
Estimated market value
$1,183,900

