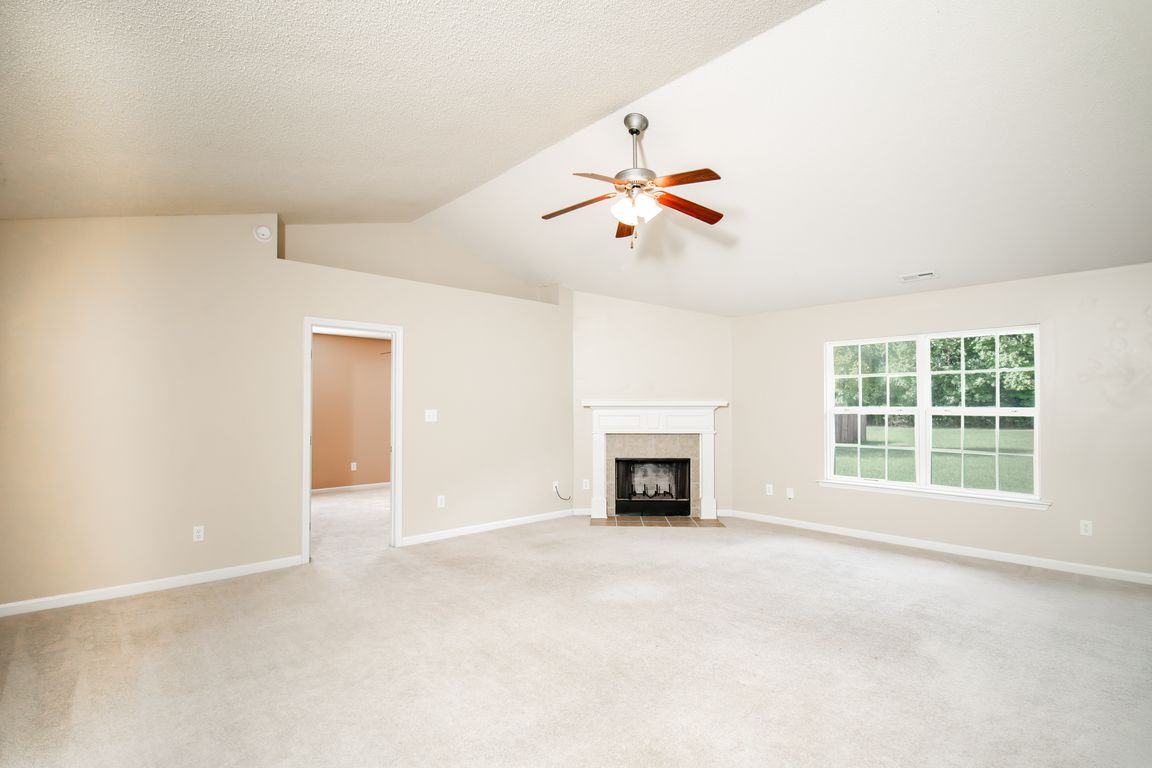
For salePrice cut: $15K (10/20)
$280,000
3beds
1,895sqft
111 Spirit Dr, Toney, AL 35773
3beds
1,895sqft
Single family residence
Built in 2006
0.55 Acres
Driveway-concrete
$148 price/sqft
What's special
Large lotPrimary suiteSpacious yardOpen light-filled layout
Welcome to 111 Spirit Drive — a 3 bed, 2 bath home on a large lot that perfectly blends country charm with everyday convenience. Enjoy an open, light-filled layout, a comfortable living area, and a kitchen ideal for family gatherings. The primary suite offers a quiet retreat, while the spacious yard ...
- 29 days |
- 598 |
- 28 |
Source: ValleyMLS,MLS#: 21901824
Travel times
Living Room
Kitchen
Primary Bedroom
Zillow last checked: 8 hours ago
Listing updated: October 20, 2025 at 07:56am
Listed by:
Zack Yother 256-783-5077,
Capstone Realty LLC Huntsville
Source: ValleyMLS,MLS#: 21901824
Facts & features
Interior
Bedrooms & bathrooms
- Bedrooms: 3
- Bathrooms: 2
- Full bathrooms: 2
Rooms
- Room types: Master Bedroom, Living Room, Bedroom 2, Dining Room, Kitchen, Bedroom, Laundry, Bathroom 2
Primary bedroom
- Features: 9’ Ceiling, Double Vanity, Tile, Walk-In Closet(s), Walk in Closet 2
- Level: First
- Area: 180
- Dimensions: 12 x 15
Bedroom
- Features: Carpet, Window Cov
- Level: First
- Area: 120
- Dimensions: 10 x 12
Bedroom 2
- Features: Carpet, Window Cov
- Level: First
- Area: 132
- Dimensions: 11 x 12
Bathroom 1
- Features: Tile
- Level: First
- Area: 72
- Dimensions: 9 x 8
Dining room
- Features: Carpet
- Level: First
- Area: 90
- Dimensions: 10 x 9
Kitchen
- Features: 9’ Ceiling, Pantry, Tile
- Level: First
- Area: 216
- Dimensions: 12 x 18
Living room
- Features: 9’ Ceiling, Carpet, Vaulted Ceiling(s)
- Level: First
- Area: 378
- Dimensions: 18 x 21
Laundry room
- Features: Tile
- Level: First
- Area: 54
- Dimensions: 6 x 9
Heating
- Central 1
Cooling
- Central 1
Features
- Has basement: No
- Number of fireplaces: 1
- Fireplace features: One
Interior area
- Total interior livable area: 1,895 sqft
Property
Parking
- Parking features: Driveway-Concrete
Features
- Levels: One
- Stories: 1
Lot
- Size: 0.55 Acres
Details
- Parcel number: 0706230000057042
Construction
Type & style
- Home type: SingleFamily
- Architectural style: Ranch
- Property subtype: Single Family Residence
Materials
- Foundation: Slab
Condition
- New construction: No
- Year built: 2006
Utilities & green energy
- Sewer: Septic Tank
- Water: Public
Community & HOA
Community
- Subdivision: Mount Lebanon Estates
HOA
- Has HOA: No
Location
- Region: Toney
Financial & listing details
- Price per square foot: $148/sqft
- Tax assessed value: $208,300
- Annual tax amount: $1,514
- Date on market: 10/20/2025