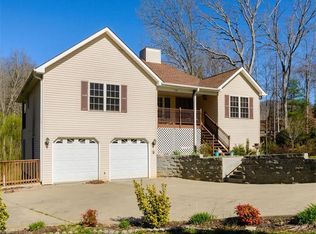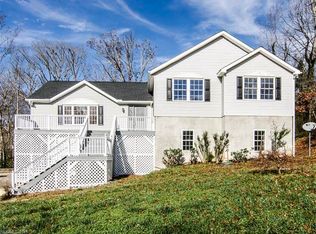Closed
$410,000
111 Spaulding Ct, Candler, NC 28715
3beds
2,861sqft
Modular
Built in 1998
2.32 Acres Lot
$478,400 Zestimate®
$143/sqft
$3,534 Estimated rent
Home value
$478,400
$450,000 - $512,000
$3,534/mo
Zestimate® history
Loading...
Owner options
Explore your selling options
What's special
This large home with approx 2800 sq ft sits on over 2 acres and is only 15 minutes from downtown Asheville and 10 minutes from popular Haywood Rd. Boasting 3 bedrooms, 2 bonus rooms, 3 full baths, half bath, a formal dining room, spacious living area and extra family room in basement, it has room for everyone and everything! Sit and relax on the front porch swing plus enjoy 2 more decks on rear. Perfect for entertaining. The primary bedroom has an en-suite bath with garden tub and separate shower and a large double vanity. The finished basement offers plenty of space to spread out, featuring 2 bonus rooms with closets, and a wet bar (sink may not connected to a water supply). The basement has its own outside entrance and full bath so could be used as mother-in-law suite. No permits found for 990 sq ft in basement. Needs TLC. Radon mitigation system installed. Road maintenance agreement in restrictions attached. Seller will provide a 2-10 Home Warranty at closing with acceptable offer.
Zillow last checked: 8 hours ago
Listing updated: April 20, 2023 at 07:01am
Listing Provided by:
Martin Luna martin@martinluna.net,
EXP Realty LLC
Bought with:
Maurie Hill
Keller Williams Professionals
Source: Canopy MLS as distributed by MLS GRID,MLS#: 3898630
Facts & features
Interior
Bedrooms & bathrooms
- Bedrooms: 3
- Bathrooms: 4
- Full bathrooms: 3
- 1/2 bathrooms: 1
Primary bedroom
- Features: Ceiling Fan(s), Garden Tub, Walk-In Closet(s)
- Level: Upper
Bathroom half
- Level: Main
Bathroom full
- Level: Basement
Bathroom full
- Level: Upper
Bonus room
- Level: Basement
Dining room
- Level: Main
Family room
- Level: Basement
Kitchen
- Level: Main
Laundry
- Level: Main
Living room
- Level: Main
Heating
- Heat Pump
Cooling
- Ceiling Fan(s), Dual, Heat Pump
Appliances
- Included: Dishwasher, Electric Oven, Electric Range, Electric Water Heater, Microwave, Plumbed For Ice Maker, Refrigerator
- Laundry: Laundry Room, Main Level
Features
- Soaking Tub, Walk-In Closet(s)
- Flooring: Carpet, Laminate, Vinyl
- Basement: Exterior Entry,Finished,Interior Entry
Interior area
- Total structure area: 2,861
- Total interior livable area: 2,861 sqft
- Finished area above ground: 1,871
- Finished area below ground: 990
Property
Parking
- Total spaces: 3
- Parking features: Driveway, On Street, Parking Space(s)
- Uncovered spaces: 3
- Details: (Parking Spaces: 3)
Features
- Levels: Two
- Stories: 2
- Patio & porch: Covered, Deck, Front Porch, Rear Porch, Side Porch
Lot
- Size: 2.32 Acres
- Features: Cul-De-Sac, Level, Sloped, Wooded
Details
- Additional structures: Shed(s)
- Parcel number: 961708756500000
- Zoning: R-1
- Special conditions: Standard
Construction
Type & style
- Home type: SingleFamily
- Property subtype: Modular
Materials
- Vinyl
- Foundation: Permanent
- Roof: Shingle
Condition
- New construction: No
- Year built: 1998
Utilities & green energy
- Sewer: Septic Installed
- Water: Well
- Utilities for property: Cable Available
Community & neighborhood
Location
- Region: Candler
- Subdivision: The Waller Yelvington Partnership
Other
Other facts
- Listing terms: Cash,Conventional
- Road surface type: Asphalt, Paved
Price history
| Date | Event | Price |
|---|---|---|
| 4/13/2023 | Sold | $410,000-3.5%$143/sqft |
Source: | ||
| 3/1/2023 | Listed for sale | $425,000-5.6%$149/sqft |
Source: | ||
| 8/27/2021 | Listing removed | -- |
Source: | ||
| 8/13/2021 | Listed for sale | $450,000+42.9%$157/sqft |
Source: | ||
| 11/15/2019 | Sold | $315,000-3%$110/sqft |
Source: | ||
Public tax history
| Year | Property taxes | Tax assessment |
|---|---|---|
| 2024 | $2,204 +4.8% | $345,700 +1.6% |
| 2023 | $2,103 +4.2% | $340,300 |
| 2022 | $2,018 | $340,300 |
Find assessor info on the county website
Neighborhood: 28715
Nearby schools
GreatSchools rating
- 7/10Sand Hill-Venable ElementaryGrades: PK-4Distance: 1.3 mi
- 6/10Enka MiddleGrades: 7-8Distance: 0.5 mi
- 6/10Enka HighGrades: 9-12Distance: 2.1 mi
Schools provided by the listing agent
- Elementary: Sand Hill-Venable/Enka
- Middle: Enka
- High: Enka
Source: Canopy MLS as distributed by MLS GRID. This data may not be complete. We recommend contacting the local school district to confirm school assignments for this home.
Get a cash offer in 3 minutes
Find out how much your home could sell for in as little as 3 minutes with a no-obligation cash offer.
Estimated market value
$478,400
Get a cash offer in 3 minutes
Find out how much your home could sell for in as little as 3 minutes with a no-obligation cash offer.
Estimated market value
$478,400

