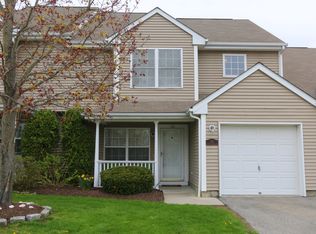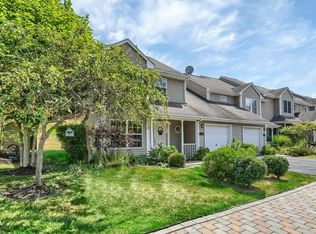Sold for $525,000 on 06/19/25
$525,000
111 Sparrow Ridge Road, Carmel, NY 10512
2beds
1,586sqft
Single Family Residence, Residential
Built in 1997
2,178 Square Feet Lot
$542,000 Zestimate®
$331/sqft
$2,950 Estimated rent
Home value
$542,000
$444,000 - $667,000
$2,950/mo
Zestimate® history
Loading...
Owner options
Explore your selling options
What's special
Recently updated End Unit w/Main Level Primary Suite and 1-Car Attached Garage! Nothing to do but move in! Freshly painted interiors throughout and brand new "Life Proof" Flooring on the Main Level. The Eat-in-Kitchen offers beautiful Quartz Counters, stylish Tiled Backsplash, Soft-Close Upper & Lower Cabinets, and brand new built-in Microwave. The spacious Living Room boasts vaulted ceilings and new granite surrounding the wood-burning fireplace and hearth, along w/sliders out to the rear patio. The Primary Bedroom is located on the Main Floor and offers a large walk-in closet, a gorgeous Full Bath with newly finished walk-in/roll-in Shower and Double Sink Vanity. The 2nd floor offers a 2nd Bedroom w/Full Bath, Large Closet, and plenty of additional Storage! Enjoy the community amenities including pool and clubhouse w/updated gym. The complex is conveniently located close to shopping, restaurants, golf course, I-84, I-684 and Southeast Train Station. Easy living - no snow or lawn maintenance responsibilities! Roof 2022.
Zillow last checked: 8 hours ago
Listing updated: June 19, 2025 at 09:45am
Listed by:
Pamela E. Blecker 914-980-2927,
Keller Williams Realty Partner 914-962-0007,
Keith W. Brunson 917-576-7334,
Keller Williams Realty Partner
Bought with:
ToniAnne M. Cavanaugh, 10401352591
Keller Williams Realty Partner
Dominick DiFilippo, 10401290106
Keller Williams Realty Partner
Source: OneKey® MLS,MLS#: 830396
Facts & features
Interior
Bedrooms & bathrooms
- Bedrooms: 2
- Bathrooms: 3
- Full bathrooms: 2
- 1/2 bathrooms: 1
Heating
- Electric
Cooling
- Central Air
Appliances
- Included: Dishwasher, Dryer, Electric Range, Microwave, Refrigerator, Washer
Features
- First Floor Bedroom, First Floor Full Bath, Cathedral Ceiling(s), Ceiling Fan(s), Double Vanity, Eat-in Kitchen, Formal Dining, Primary Bathroom, Master Downstairs, Quartz/Quartzite Counters, Storage
- Attic: Dormer
- Number of fireplaces: 1
- Fireplace features: Wood Burning
Interior area
- Total structure area: 1,586
- Total interior livable area: 1,586 sqft
Property
Parking
- Total spaces: 1
- Parking features: Garage
- Garage spaces: 1
Accessibility
- Accessibility features: Accessible Full Bath
Features
- Levels: Two
- Patio & porch: Patio
- Pool features: Community, In Ground
Lot
- Size: 2,178 sqft
Details
- Parcel number: 37220004400700041110000000
- Special conditions: None
Construction
Type & style
- Home type: SingleFamily
- Architectural style: Ranch
- Property subtype: Single Family Residence, Residential
- Attached to another structure: Yes
Condition
- Year built: 1997
Utilities & green energy
- Sewer: Shared Septic
- Water: Shared Well
- Utilities for property: Electricity Connected, Trash Collection Private, Water Connected
Community & neighborhood
Location
- Region: Carmel
- Subdivision: Sparrow Ridge
HOA & financial
HOA
- Has HOA: Yes
- HOA fee: $513 monthly
- Services included: Maintenance Structure, Maintenance Grounds, Pool Service, Sewer, Snow Removal, Water
Other
Other facts
- Listing agreement: Exclusive Right To Sell
Price history
| Date | Event | Price |
|---|---|---|
| 6/19/2025 | Sold | $525,000+5.2%$331/sqft |
Source: | ||
| 4/22/2025 | Pending sale | $499,000$315/sqft |
Source: | ||
| 3/7/2025 | Listed for sale | $499,000+112.3%$315/sqft |
Source: | ||
| 5/1/2014 | Sold | $235,000-1.7%$148/sqft |
Source: | ||
| 3/5/2014 | Listed for sale | $239,000-0.2%$151/sqft |
Source: Better Homes and Gardens Rand Realty #3405734 Report a problem | ||
Public tax history
Tax history is unavailable.
Neighborhood: Lake Carmel
Nearby schools
GreatSchools rating
- 4/10George Fischer Middle SchoolGrades: 5-8Distance: 0.6 mi
- 7/10Carmel High SchoolGrades: 9-12Distance: 1.1 mi
- 5/10Matthew Paterson Elementary SchoolGrades: K-4Distance: 5.5 mi
Schools provided by the listing agent
- Elementary: Matthew Paterson Elementary School
- Middle: George Fischer Middle School
- High: Carmel High School
Source: OneKey® MLS. This data may not be complete. We recommend contacting the local school district to confirm school assignments for this home.
Sell for more on Zillow
Get a free Zillow Showcase℠ listing and you could sell for .
$542,000
2% more+ $10,840
With Zillow Showcase(estimated)
$552,840
