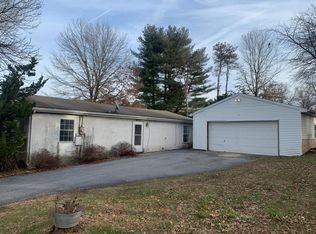Sold for $336,500
$336,500
111 Snavely Mill Rd, Lititz, PA 17543
3beds
1,442sqft
Single Family Residence
Built in 1959
0.51 Acres Lot
$359,000 Zestimate®
$233/sqft
$2,186 Estimated rent
Home value
$359,000
$337,000 - $384,000
$2,186/mo
Zestimate® history
Loading...
Owner options
Explore your selling options
What's special
More than a house is what you'll find here with two extra outbuildings offering 3 separate bays for vehicles and extra covered space for work or hobbies. The home has been updated with a finished lower level, efficient gas heat, beautiful enclosed patio area that doubles as bonus room most of the year and a newer kitchen with included SS Appliances. The main floor offers original hardwood floors under current carpeting, a laundry rm including washer & dryer, and a full bathroom for primary bedroom. In 2020 all three buildings were upgraded with a matching 30 year architectural shingle roof. (insurance shouldn't be an issue here!)
Zillow last checked: 8 hours ago
Listing updated: January 15, 2025 at 08:15am
Listed by:
Kurt R Kline 717-271-3333,
Kingsway Realty - Ephrata
Bought with:
Kurt R Kline, RS282211
Kingsway Realty - Ephrata
Source: Bright MLS,MLS#: PALA2061862
Facts & features
Interior
Bedrooms & bathrooms
- Bedrooms: 3
- Bathrooms: 2
- Full bathrooms: 1
- 1/2 bathrooms: 1
- Main level bathrooms: 2
- Main level bedrooms: 1
Basement
- Area: 422
Heating
- Baseboard, Propane
Cooling
- Ductless, Ceiling Fan(s), Electric
Appliances
- Included: Microwave, Dishwasher, Dryer, Water Conditioner - Owned, Washer, Stainless Steel Appliance(s), Refrigerator, Oven/Range - Electric, Freezer, Water Treat System, Water Heater
- Laundry: Main Level, Laundry Room
Features
- Attic, Built-in Features, Entry Level Bedroom, Family Room Off Kitchen, Kitchen Island, Primary Bath(s), Upgraded Countertops, Other
- Flooring: Wood
- Basement: Full,Heated,Improved,Interior Entry,Exterior Entry,Partially Finished,Shelving,Space For Rooms,Walk-Out Access,Water Proofing System,Workshop,Other
- Has fireplace: No
Interior area
- Total structure area: 1,442
- Total interior livable area: 1,442 sqft
- Finished area above ground: 1,020
- Finished area below ground: 422
Property
Parking
- Total spaces: 9
- Parking features: Storage, Covered, Garage Faces Side, Oversized, Other, Asphalt, Crushed Stone, Detached, Driveway, Off Street
- Garage spaces: 3
- Uncovered spaces: 6
- Details: Garage Sqft: 954
Accessibility
- Accessibility features: Doors - Lever Handle(s)
Features
- Levels: One and One Half
- Stories: 1
- Exterior features: Other
- Pool features: None
Lot
- Size: 0.51 Acres
Details
- Additional structures: Above Grade, Below Grade, Outbuilding
- Parcel number: 6009585500000
- Zoning: RESIDENTIAL
- Special conditions: Standard
Construction
Type & style
- Home type: SingleFamily
- Architectural style: Ranch/Rambler
- Property subtype: Single Family Residence
Materials
- Frame, Metal Siding
- Foundation: Block
- Roof: Architectural Shingle
Condition
- New construction: No
- Year built: 1959
Utilities & green energy
- Electric: 200+ Amp Service
- Sewer: Public Sewer
- Water: Well
Community & neighborhood
Location
- Region: Lititz
- Subdivision: Lexington
- Municipality: WARWICK TWP
Other
Other facts
- Listing agreement: Exclusive Right To Sell
- Listing terms: Conventional,Cash
- Ownership: Fee Simple
Price history
| Date | Event | Price |
|---|---|---|
| 1/14/2025 | Sold | $336,500$233/sqft |
Source: | ||
| 12/20/2024 | Pending sale | $336,500$233/sqft |
Source: | ||
| 12/15/2024 | Contingent | $336,500$233/sqft |
Source: | ||
| 12/12/2024 | Listed for sale | $336,500+158.8%$233/sqft |
Source: | ||
| 2/20/2013 | Sold | $130,000+21.5%$90/sqft |
Source: Public Record Report a problem | ||
Public tax history
| Year | Property taxes | Tax assessment |
|---|---|---|
| 2025 | $3,030 +0.6% | $153,600 |
| 2024 | $3,011 +0.5% | $153,600 |
| 2023 | $2,997 | $153,600 |
Find assessor info on the county website
Neighborhood: 17543
Nearby schools
GreatSchools rating
- 6/10John Beck El SchoolGrades: K-6Distance: 1.1 mi
- 7/10Warwick Middle SchoolGrades: 7-9Distance: 2.5 mi
- 9/10Warwick Senior High SchoolGrades: 9-12Distance: 2.5 mi
Schools provided by the listing agent
- Elementary: John Beck
- Middle: Warwick
- High: Warwick
- District: Warwick
Source: Bright MLS. This data may not be complete. We recommend contacting the local school district to confirm school assignments for this home.
Get pre-qualified for a loan
At Zillow Home Loans, we can pre-qualify you in as little as 5 minutes with no impact to your credit score.An equal housing lender. NMLS #10287.
Sell for more on Zillow
Get a Zillow Showcase℠ listing at no additional cost and you could sell for .
$359,000
2% more+$7,180
With Zillow Showcase(estimated)$366,180
