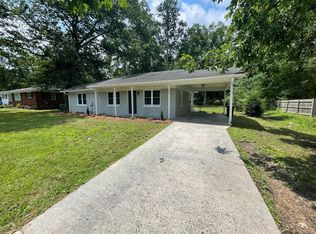ALMOST 1600 SQ.FT. ABSOLUTELY BEAUTIFUL AND MUST SEE TO BELIEVE IT. BEAUTIFUL KITCHEN CABINETS, GRANITE, STAINLESS STEEL APPLIANCES. LARGE FAMILY ROOM WITH FIREPLACE AND BUILT IN BOOK SHELVES. LARGE PRIVACY FENCED BACKYARD WITH 2 OUTBUILDINGS. 4 BEDROOMS, 2 BATHS BOTH WITH GRANITE. HARDWOOD FLOORS
This property is off market, which means it's not currently listed for sale or rent on Zillow. This may be different from what's available on other websites or public sources.
