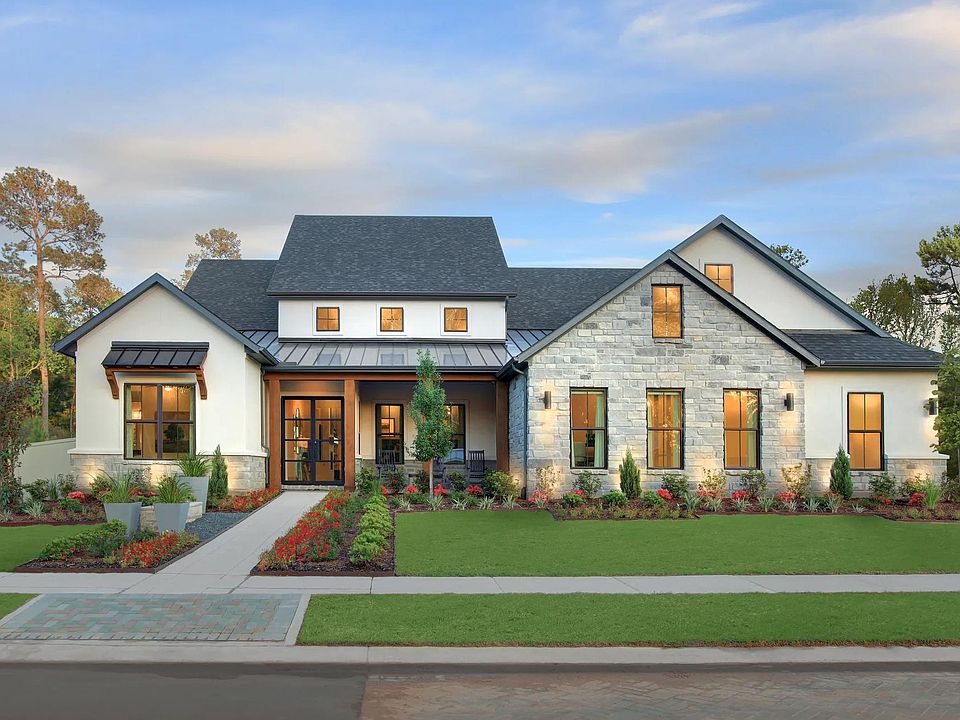MLS# 27760361 - Built by Drees Custom Homes - Jul 2025 completion! ~ Discover The Vista, a home where spacious design meets effortless elegance. This beautifully crafted four-bedroom, four-bath layout offers the perfect blend of privacy, functionality, and style, making it an ideal retreat for modern living. The Yours and Mine primary closets bring a touch of luxury to your daily routine, offering individualized storage to keep everything effortlessly organized. Meanwhile, the working pantry is a game-changer for home chefs, providing ample space to prep, store, and keep the kitchen clutter-free. Designed to seamlessly blend indoor and outdoor living, The Vista features expansive sliding doors that open to a generous outdoor living area, perfect for entertaining or unwinding in the fresh air. And with a three-car garage, storage and convenience are always top of mind.
Pending
$739,990
111 Shoveler Duck Way, Magnolia, TX 77354
4beds
3,425sqft
Single Family Residence
Built in 2025
0.28 Acres Lot
$711,100 Zestimate®
$216/sqft
$154/mo HOA
- 37 days
- on Zillow |
- 40 |
- 1 |
Zillow last checked: 7 hours ago
Listing updated: June 24, 2025 at 08:42am
Listed by:
Ben Caballero TREC #096651 888-872-6006,
HomesUSA.com
Source: HAR,MLS#: 27760361
Travel times
Schedule tour
Select your preferred tour type — either in-person or real-time video tour — then discuss available options with the builder representative you're connected with.
Select a date
Facts & features
Interior
Bedrooms & bathrooms
- Bedrooms: 4
- Bathrooms: 5
- Full bathrooms: 4
- 1/2 bathrooms: 1
Kitchen
- Features: Breakfast Bar, Kitchen Island, Kitchen open to Family Room, Pantry, Walk-in Pantry
Heating
- Natural Gas
Cooling
- Ceiling Fan(s), Electric
Appliances
- Included: Water Heater, Disposal, Double Oven, Electric Oven, Microwave, Gas Cooktop, Dishwasher
- Laundry: Gas Dryer Hookup, Washer Hookup
Features
- Crown Molding, Formal Entry/Foyer, High Ceilings, All Bedrooms Down, Primary Bed - 1st Floor, Walk-In Closet(s)
- Flooring: Carpet, Tile, Wood
- Doors: Insulated Doors
- Windows: Insulated/Low-E windows
- Number of fireplaces: 1
- Fireplace features: Electric
Interior area
- Total structure area: 3,425
- Total interior livable area: 3,425 sqft
Property
Parking
- Total spaces: 3
- Parking features: Attached
- Attached garage spaces: 3
Features
- Stories: 1
- Patio & porch: Covered
- Exterior features: Sprinkler System
- Fencing: Back Yard
Lot
- Size: 0.28 Acres
- Features: Back Yard, Subdivided, 1/4 Up to 1/2 Acre
Details
- Parcel number: 24600000300
Construction
Type & style
- Home type: SingleFamily
- Architectural style: Traditional
- Property subtype: Single Family Residence
Materials
- Spray Foam Insulation, Brick
- Foundation: Slab
- Roof: Composition
Condition
- New construction: Yes
- Year built: 2025
Details
- Builder name: Drees Custom Homes
Utilities & green energy
- Sewer: Public Sewer
- Water: Public
Green energy
- Green verification: ENERGY STAR Certified Homes, Environments for Living, HERS Index Score
- Energy efficient items: Attic Vents, Thermostat, Lighting, HVAC, HVAC>13 SEER
Community & HOA
Community
- Subdivision: Audubon - 80'
HOA
- Has HOA: Yes
- HOA fee: $1,850 annually
Location
- Region: Magnolia
Financial & listing details
- Price per square foot: $216/sqft
- Tax assessed value: $91,000
- Annual tax amount: $1,468
- Date on market: 6/16/2025
- Listing terms: Cash,Conventional,FHA,VA Loan
About the community
Audubon will span over 3,000 acres as one of the largest master-planned developments in Magnolia. It's conveniently located close to FM-1488 near Mill Creek Road and the TX-249 Toll Road. Situated minutes from shopping, dining, The Woodlands, College Station and downtown Houston. Residents will enjoy top amenities with plenty of indoor and outdoor spaces to gather. Audubon features parks, walking trails, a community amenity center with resort-style pool and splash pad coming soon. Front-yard maintenance and manicure are included in your HOA dues, so you'll have plenty of time to relax and enjoy! Commercial, retail space and a proposed on-site school in the future.
Source: Drees Homes

